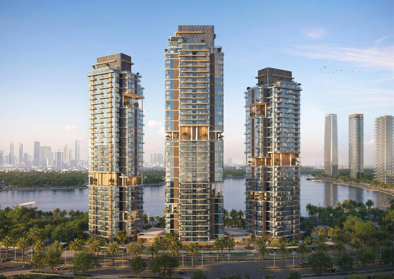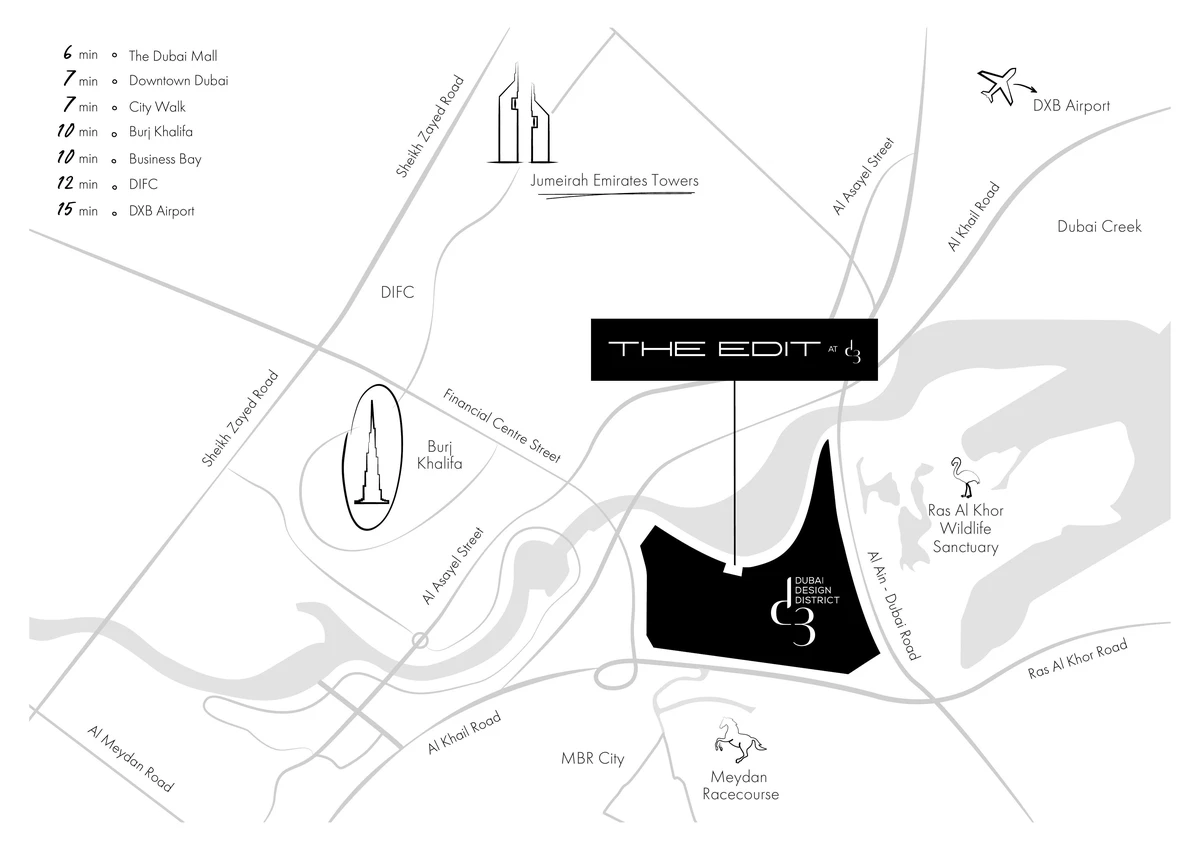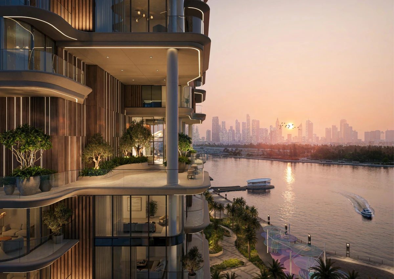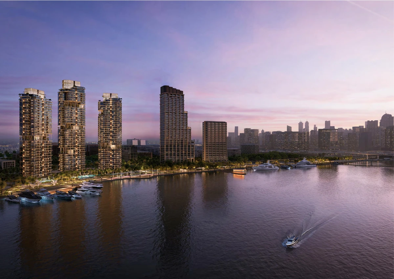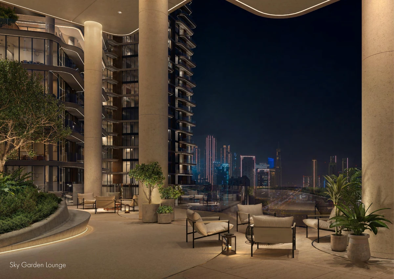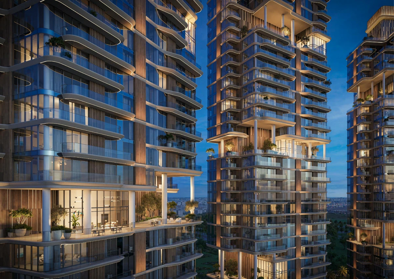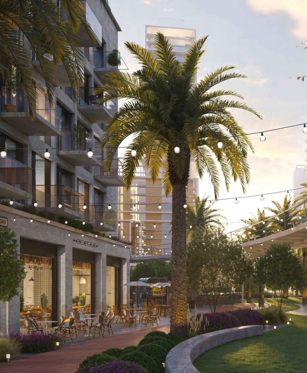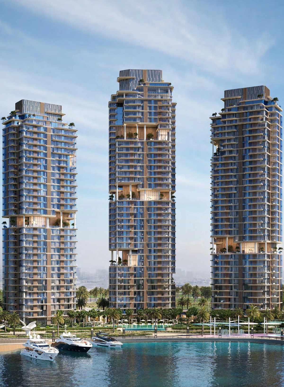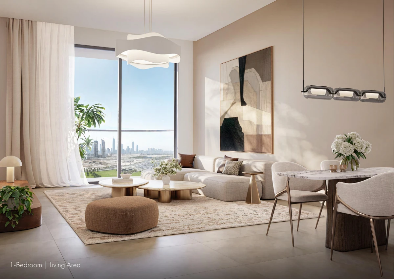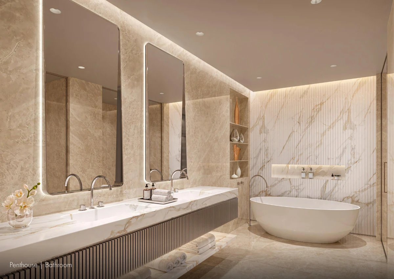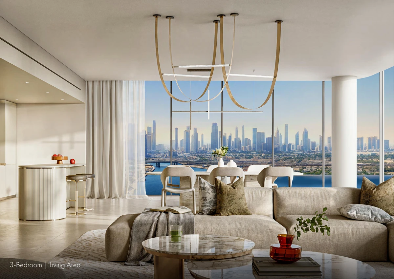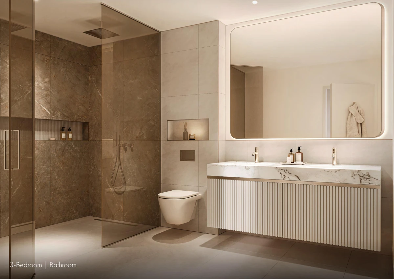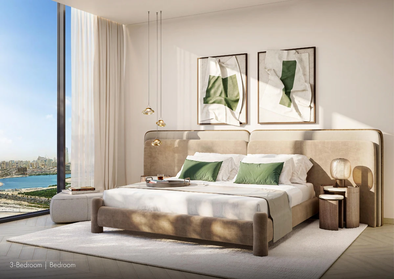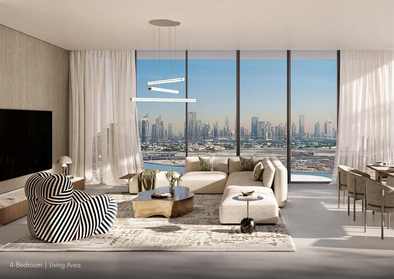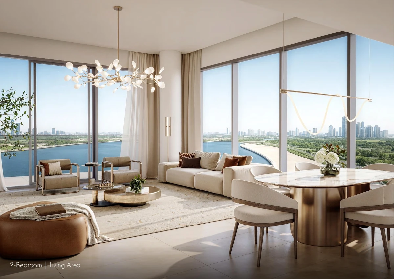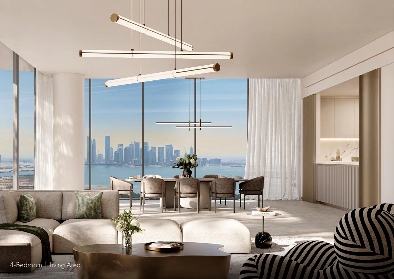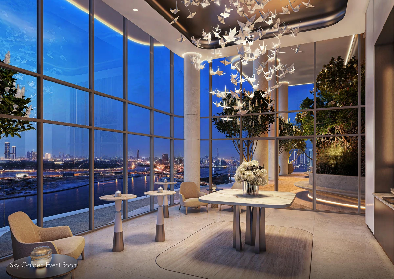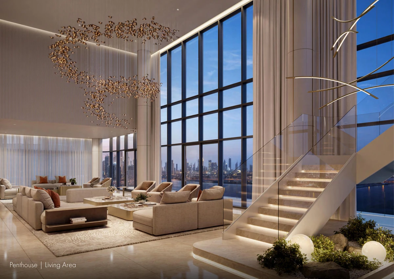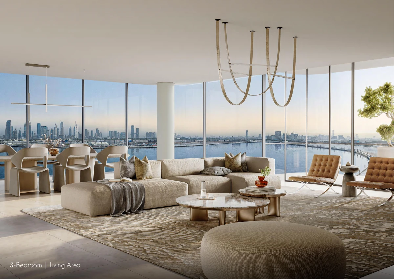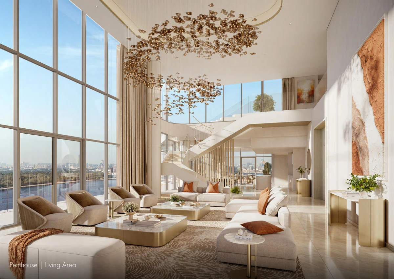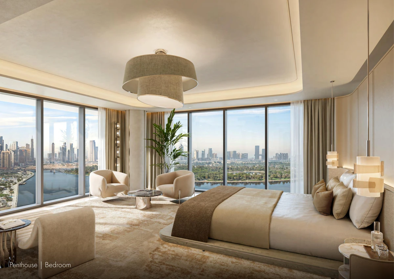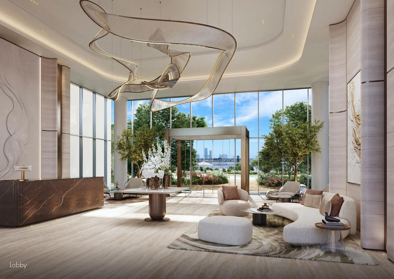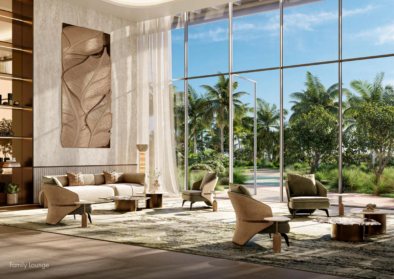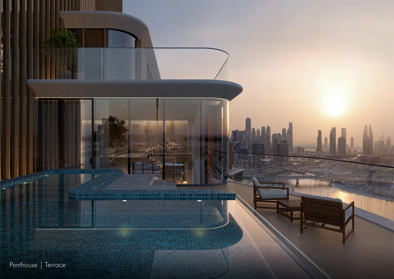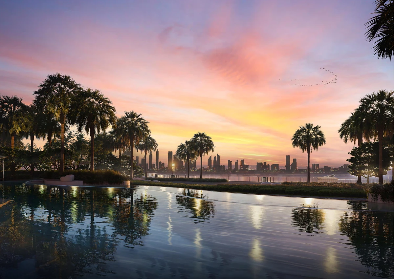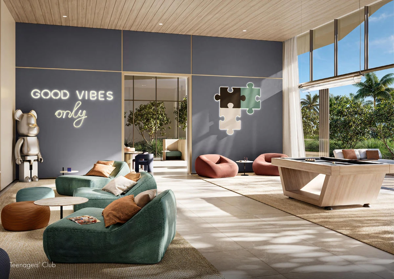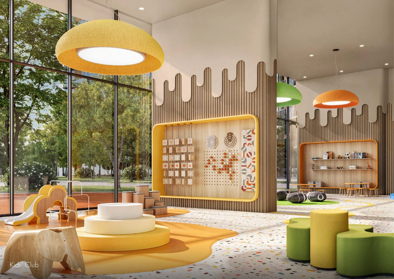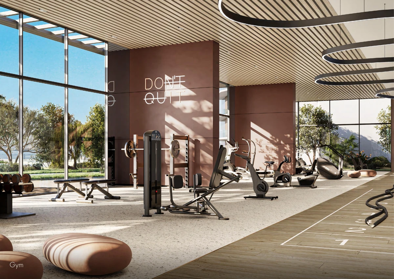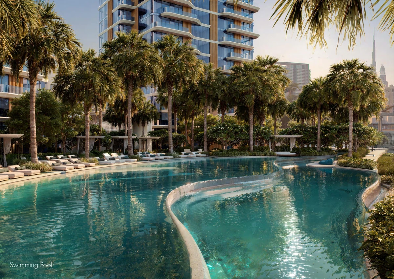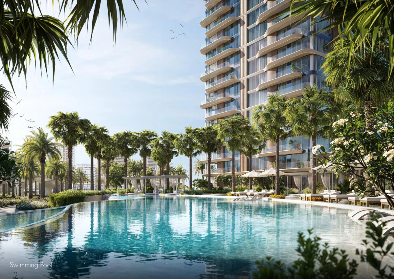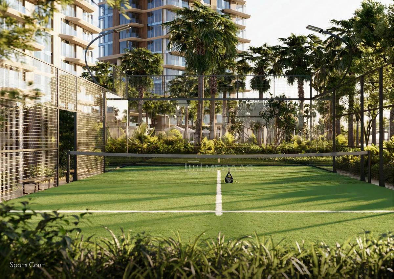Dubai Design District (d3) is a unique lifestyle destination blending art, design, fashion, and innovation. Set near Downtown Dubai and offering a rich combination of living, working and cultural spaces, with waterfront views, walkable streets and curated experiences, d3 is designed to inspire creativity and connect a global creative community.
As the region’s first and largest design district, d3 is home to a global collective of leading names in design, art, and fashion. More than a location, d3 is a platform for bold ideas and boundary-pushing innovation, where beautifully crafted spaces and an elevated community unlock new perspectives and transform the everyday into the extraordinary.
Discover breathtaking views and myriad new ways to see the world, across 32 million square feet of space designed to nurture creativity, connection and progress.
The Creekside redefines waterfront living with elegant residences, boutique hospitality and a vibrant promenade. Connected to Dubai Creek by electric abras, it offers a seamless blend of luxury and leisure where scenic views, world-class dining and direct access to the district’s signature towers create an unmatched urban sanctuary.
A sanctuary of well-being and balance, The Nest is set amid lush greenery and tranquil landscapes. Centred around a sports park and family-focused spaces, it features a serene mangrove park and an observation deck overlooking Ras Al Khor Wildlife Sanctuary, offering residents a rare connection to nature at the heart of the city.
The Lab is the district’s creative powerhouse, an inspired home for galleries, design studios and artist lofts. Here, innovation meets imagination in spaces designed to spark ideas, nurture collaboration and empower the next generation of visionaries shaping the future of design.
Soho is the cultural soul of the district, an energetic enclave where creativity thrives. Low- to mid-rise residences surround a dynamic hub for performances, exhibitions and year-round festivals celebrating artistry, innovation and the region’s most exciting talent in an atmosphere alive with inspiration.
At the heart of the district lies Design HQ, where work and lifestyle converge in perfect harmony. Framing d3’s iconic offices, it brings together premium residences, curated retail and fine dining to create a refined urban experience for professionals and creatives alike.
More than just a residence, The Edit at d3 redefines urban living by blending innovative architecture with a thriving community. Rising as a statement of considered design, three sculptural towers evoke rhythm, balance and connection to nature. Where craft flows effortlessly into landscape, and living becomes an art form.
Designed as a dynamic triad, The Edit at d3 rises in a choreographed harmony of architectural rhythm across the skyline. Soft edges, filleted corners and continuous balcony lines adorn the façades, while the sky gardens carve dramatic recesses into the vertical structure, creating a supreme sense of light, space and greenery even from the outside.
Gracefully positioned along the waterfront, this architectural trio strikes a balance between bold presence and quiet elegance. Terraces ripple like water, while elevated sky gardens blur the line between nature and structure, blending landscape and skyline with effortless fluidity.
Rooted in its surroundings yet reaching outward and upward, The Edit at d3 offers a refined connection to both city and shoreline that transcends architecture. Each tower is a vertical neighbourhood defined by greenery, light, elevated living and a sense of shared sky-bound community.
The towers boast extensive amenities and a design that strikes a seamless balance between sculptural presence and a welcoming, human-centred environment. Unobstructed views create direct connections between the ground and the landscape, blending the energy of the city with the calm of the waterfront.

