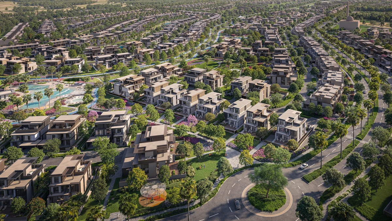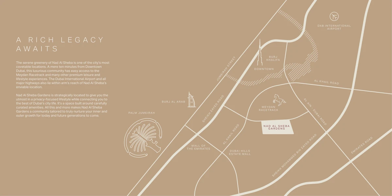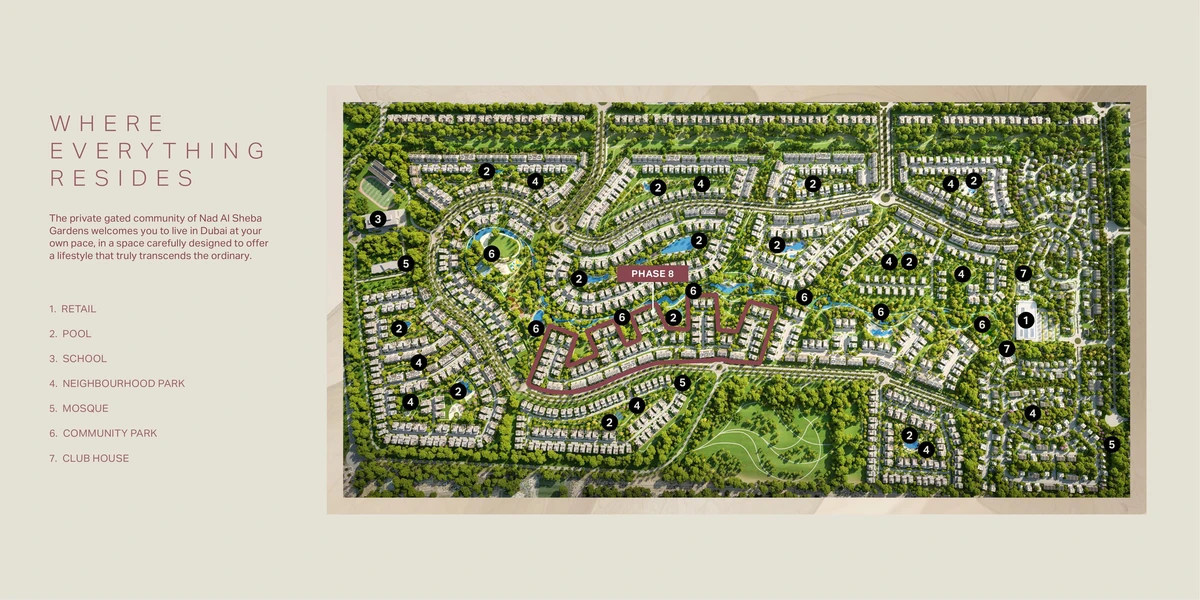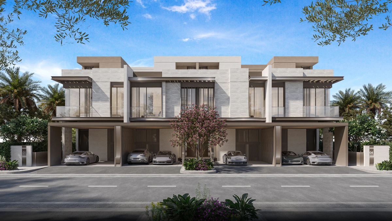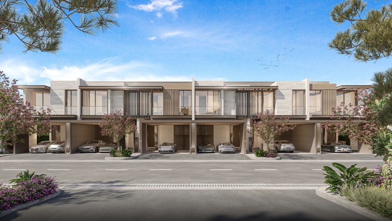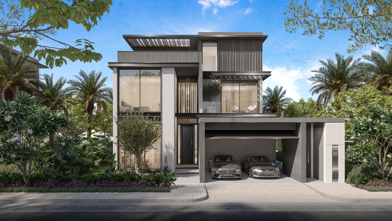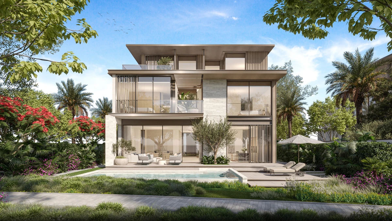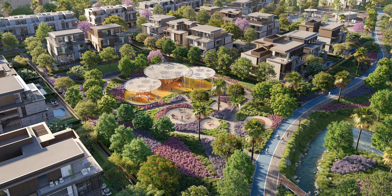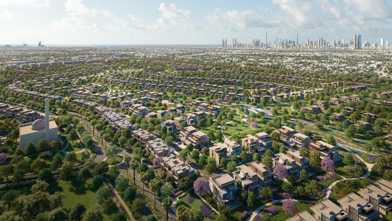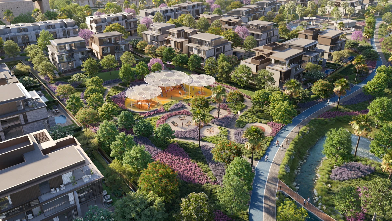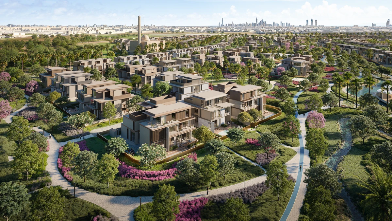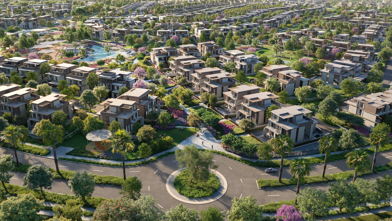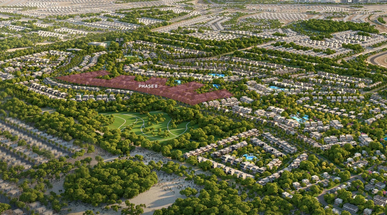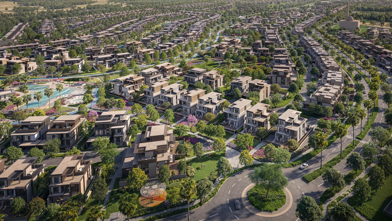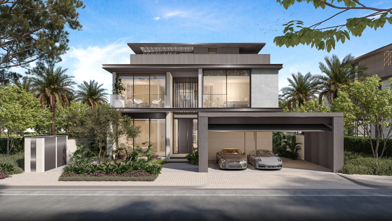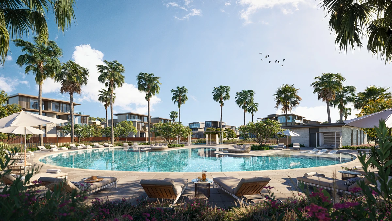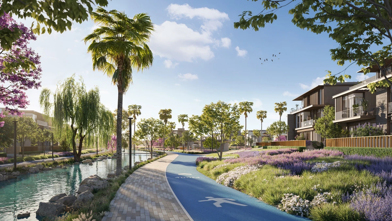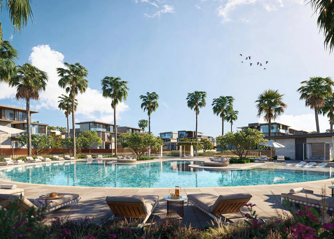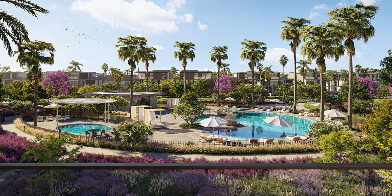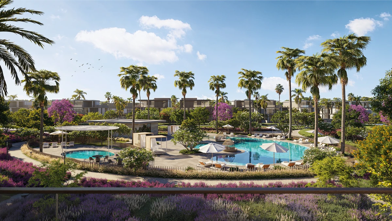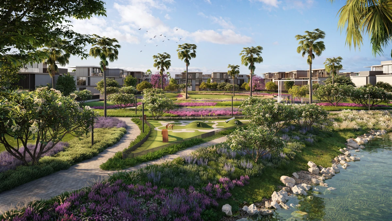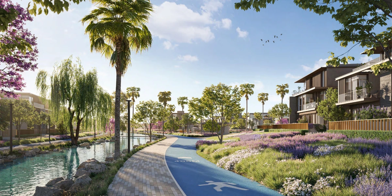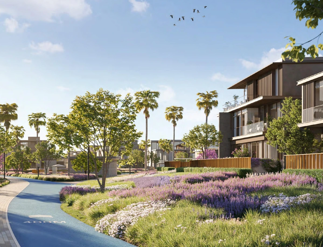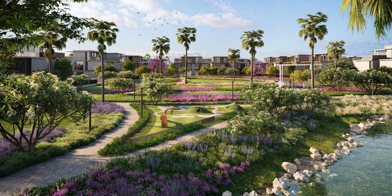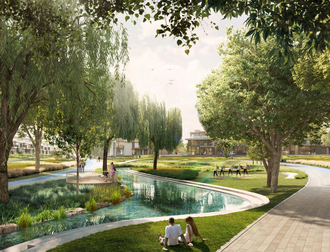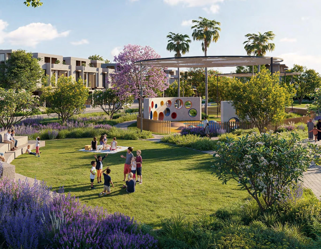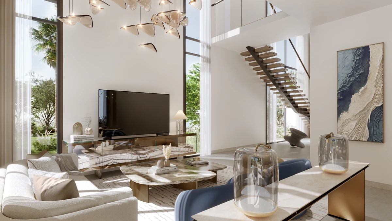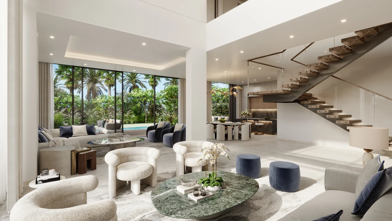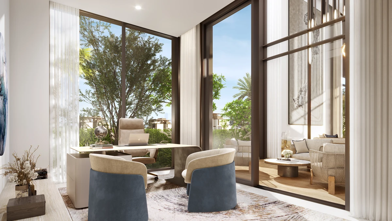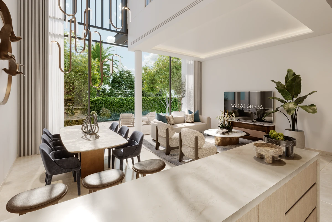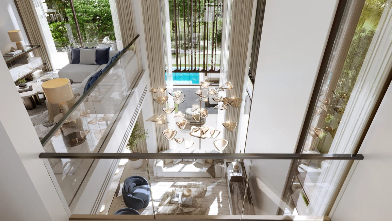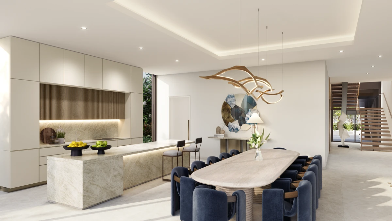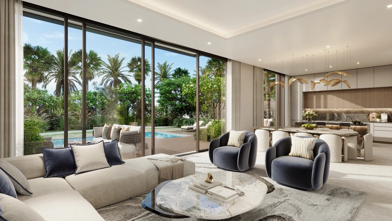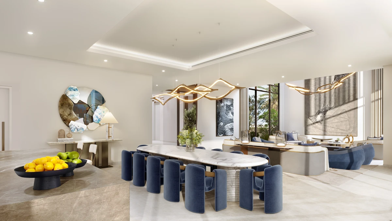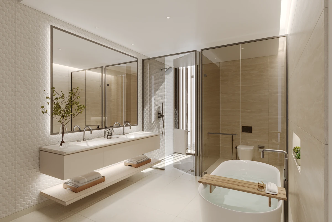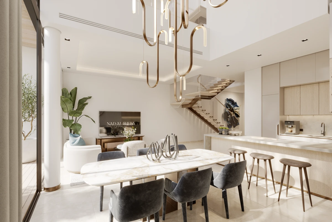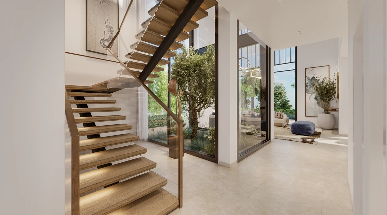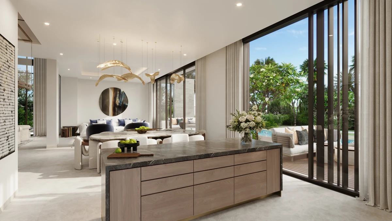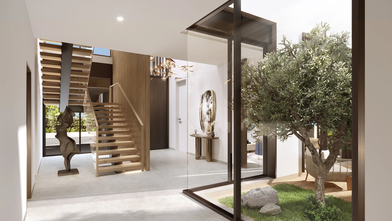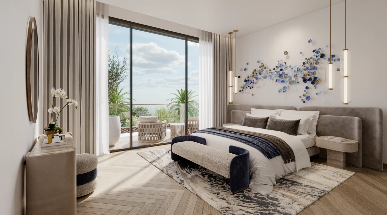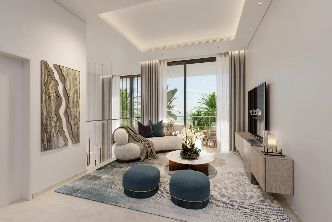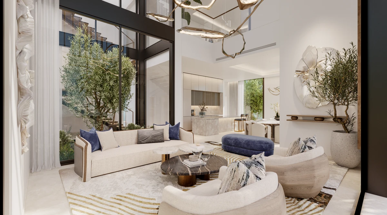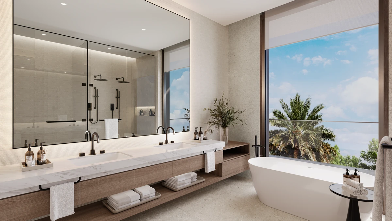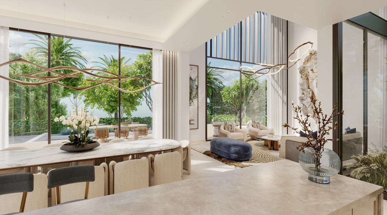The villas, detached villas and townhouses within Nad Al Sheba Gardens each draw inspiration from comfort, nature, and community. Nestled on lush, verdant land, the neighbourhood showcases distinctive architectural designs, various styles, and hues, culminating in a roofscape that’s truly one of a kind. Clean design makes it easy to immerse yourself in your own future as you bring your dreams to life and live your legacy to its fullest.
Nestled within the private, secure confines of Nad Al Sheba Gardens — a neighbourhood defined by its winding pathways and meticulously landscaped lawns, you’ll discover the perfect place to experience life in Dubai on your own terms.
The private gated community of Nad Al Sheba Gardens welcomes you to live in Dubai at your own pace, in a space carefully designed to offer a lifestyle that truly transcends the ordinary.
Embrace your legacy in Nad Al Sheba Gardens, where luxury experiences and elevated amenities offer space for precious family moments and a sanctuary for development and growth.
An oasis of rejuvenation and serenity, the yoga lawn is surrounded by lush, meticulously manicured gardens, shaded by towering trees, creating a harmonious blend of nature and luxury.
Nad Al Sheba Gardens is a sanctuary of ambition and purpose, thoughtfully designed to cater to contemporary lifestyles and passions. Its captivating districts reflect a commitment to delivering a luxurious living experience. The modern villas, distinguished by signature bronze and grey screens, are carefully crafted to provide premium views of pocket parks while maintaining a sense of privacy. A standout feature of this phase is its proximity to Central Park. The park itself is an oasis that offers a thoughtfully landscaped retreat. It creates a natural sanctuary where residents can unwind, connect, and recharge, fostering a deeper sense of balance and harmony in everyday life.
The front façade of the 4-bedroom villas captivates with its timeless aesthetic, while the rear design highlights expansive glass windows and stone accents — a true testament to refined craftsmanship. Inside, the villas feature an open-plan layout anchored by a striking double-height living and dining area, spread across G+2 levels and equipped with a convenient lift. The first floor is designed for comfort and privacy, with two bedrooms and a family room overlooking the rear garden. The second floor is dedicated entirely to the master suite, which features a spacious walk-in closet, a luxurious ensuite bathroom, and a generous terrace.

