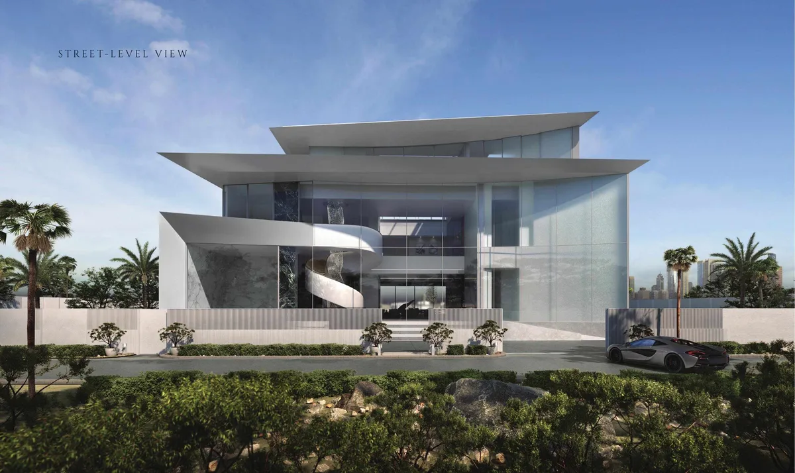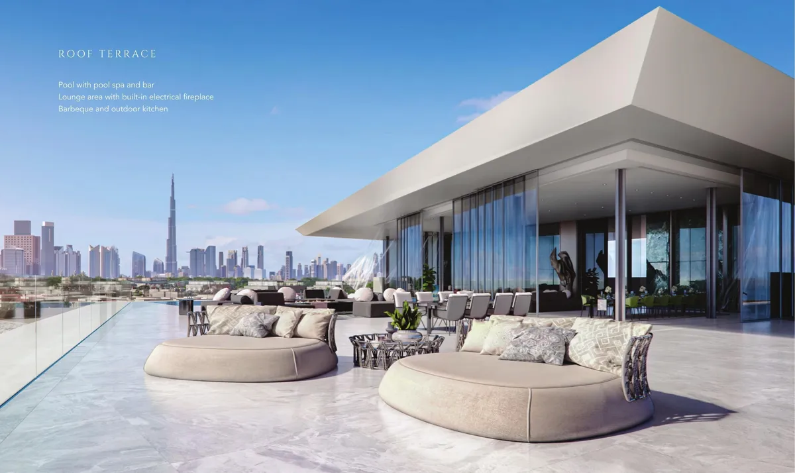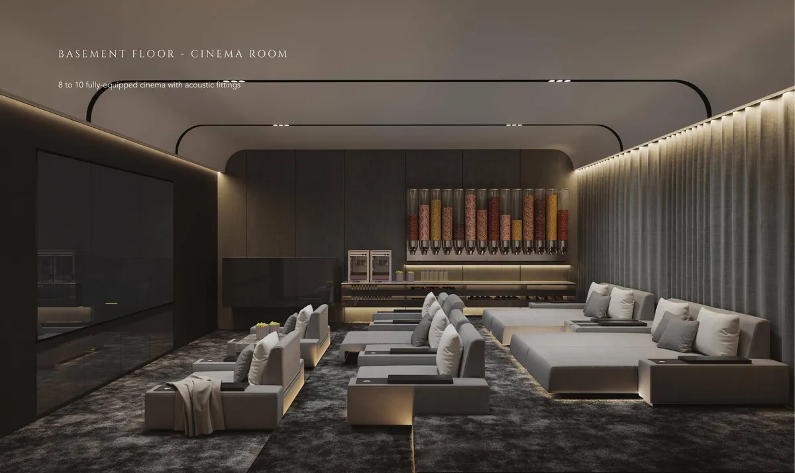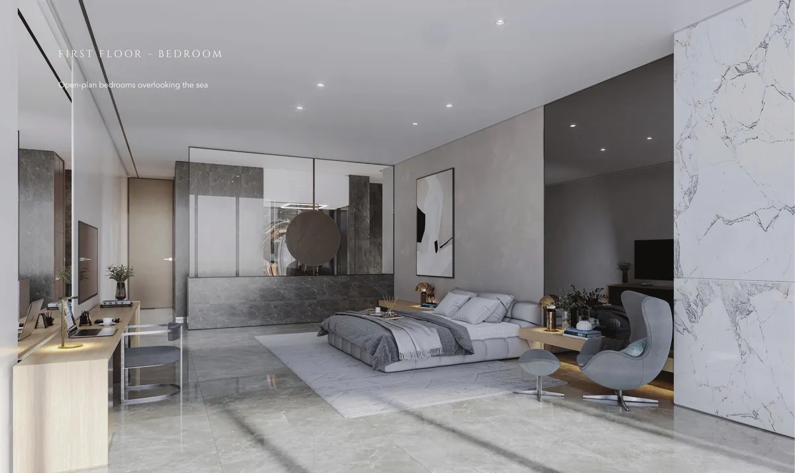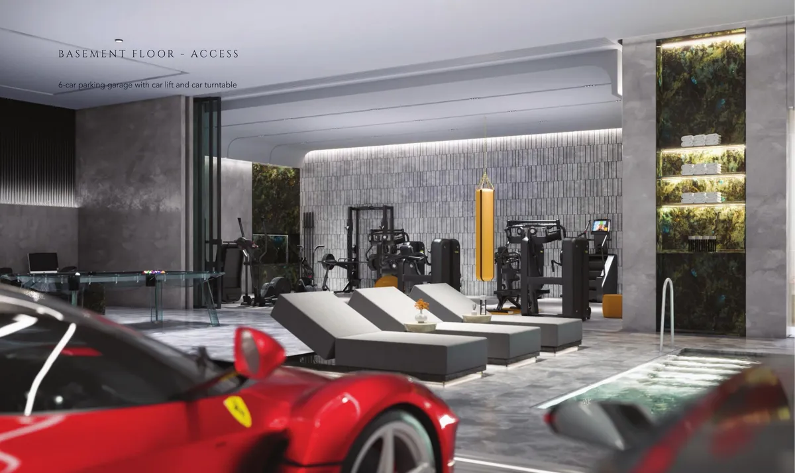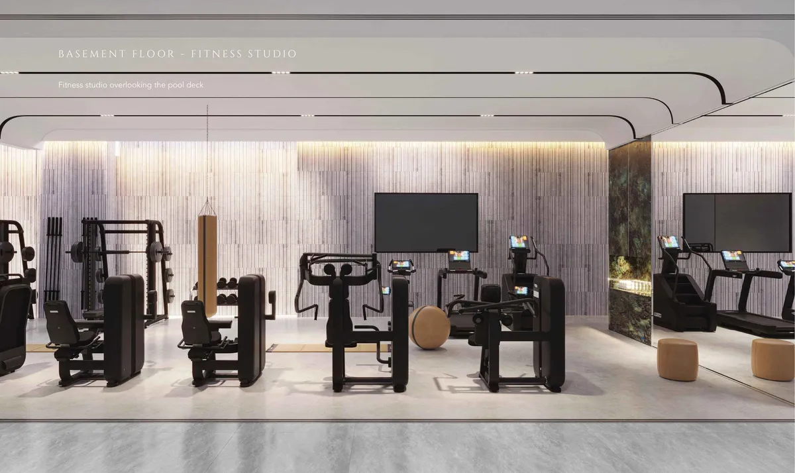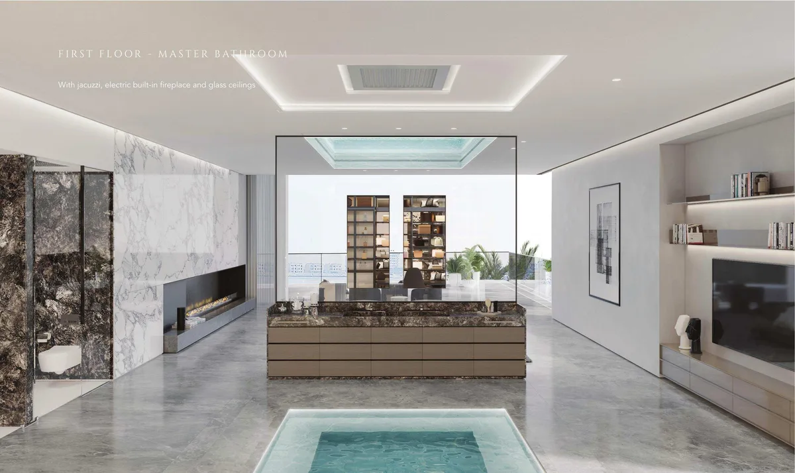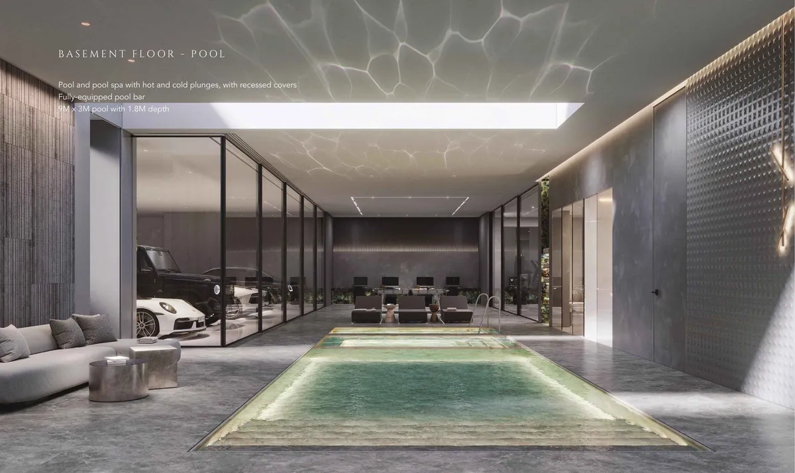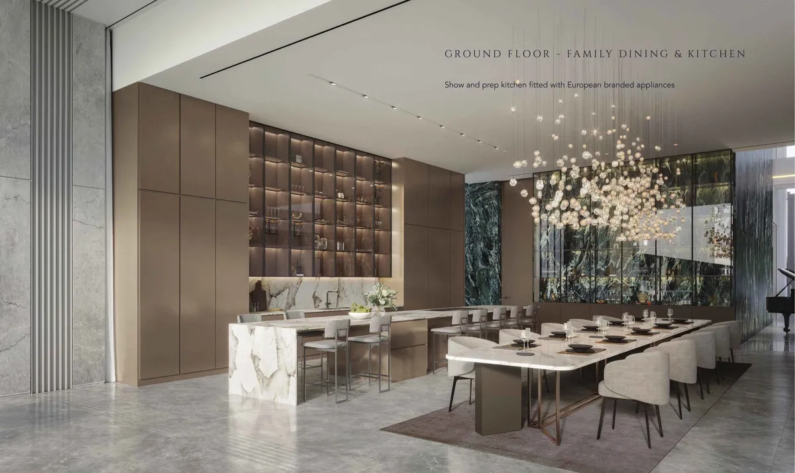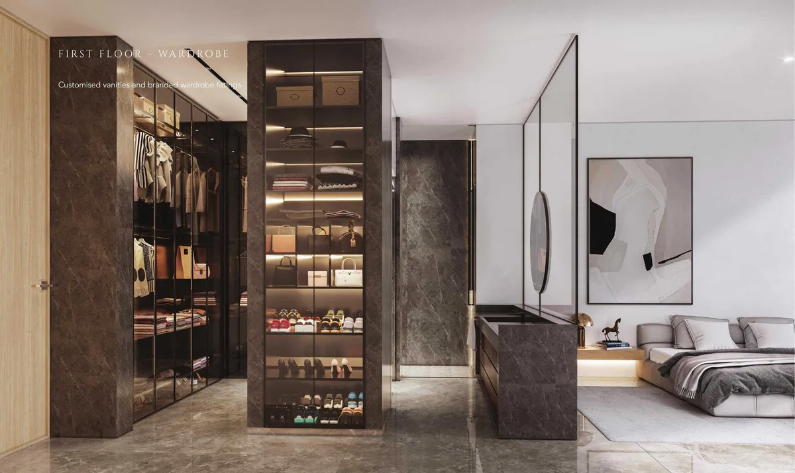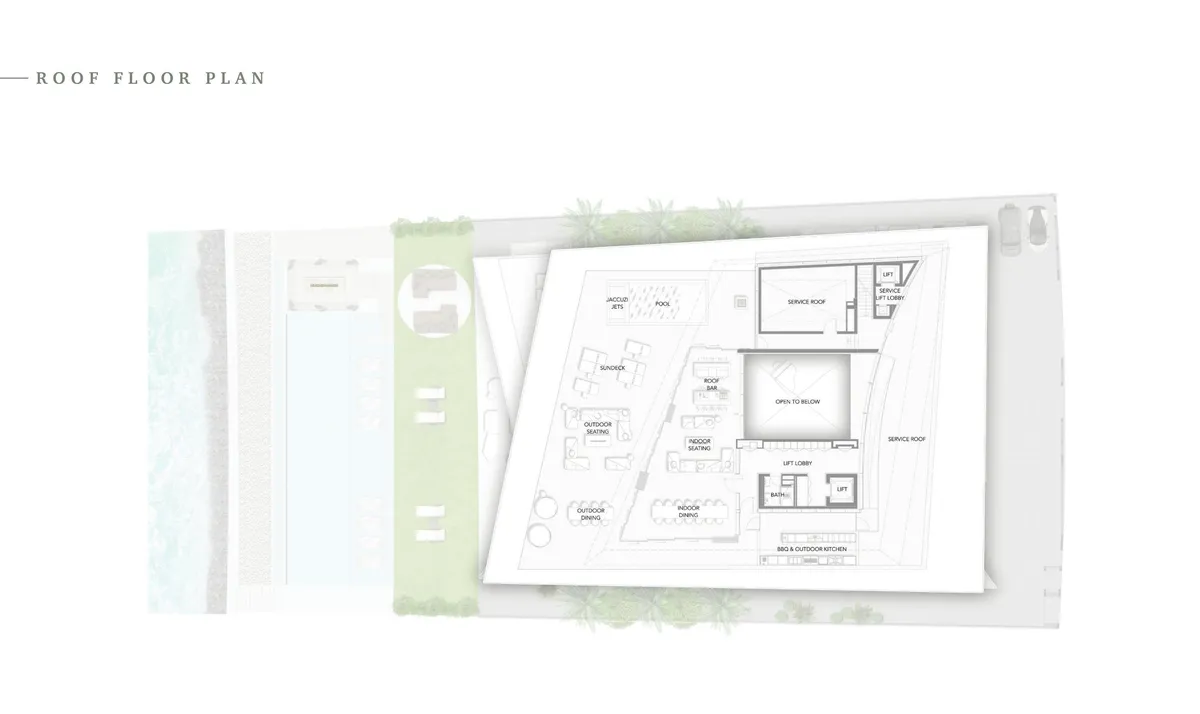Modern life by the sea, inspired by the colors of seashells and soft shapes, harmonizes with smooth white spaces and palm trees. The design of this beautiful villa is inspired by refined taste and a high-quality lifestyle. The interiors are distinguished by luxury, but at the same time by warmth and hospitality. Each room is elegant and thought out to the smallest detail, which is a clear reflection of the unique and refined luxury residence. This architecturally irresistible villain combines fashion, art and trends. The minimalistic light but textured base palette is used in accordance with the architectural design and highlights the double height spaces and stunning volumes throughout the villa. This basic aesthetic is complemented by the textures and colors of the decorative finishes, high-quality fittings and decorative elements, which are considered a harmonizing and enriching palette in relation to the basic materials used everywhere. The villa consists of 7 bedrooms with bathrooms, 1 chef’s room and 4 staff rooms.
The design of this beautiful villa is inspired by enriched taste and a high-quality lifestyle. The interior spaces are opulent, yet warm and welcoming. Each space is elegant and thoughtfully detailed, a clear representation of a unique and refined sumptuous residence. This architecturally compelling villa infuses fashion, art, and trends. A minimalist light-colored yet textured base palette is used in line with the architectural design, accentuating the double-height spaces and stunning volumes throughout the villa. This base aesthetic is enhanced with textures and colors of feature finishes, high-quality fittings, and features that are considered a harmonizing and enriching secondary palette to the base materials used throughout.
Basement Floor includes: car lift with underground showroom, car turn table to display the car with a light effect on top. Fully-equipped cinema room with acoustic materials. Fully equipped Fitness Studio by European manufacturer. Spa area with Massage Room, Steam, Sauna Room and Rain Shower. Pool with separate Jacuzzi, hot and cold plunge pools with recessed covers. Automated sliding glass panels to separate the pool and game area from the parking and gym. Back of house area with 3 ensuite staff bedrooms and laundry room.
Ground Floor includes: Features spiral staircase cladded with marble, fully functional aquarium entrance area, partial glass flooring that shows the Basement level from the Ground floor. Prep kitchen with preparation area, store, cold store and staff area. Prayer room with ablution. 5m x 19m infinity-edge pool with 8 built-in sub loungers. Electric built-in fireplace integrated into the living room wall. Pool deck with sun loungers and sunken seating, outdoor lounge area with built-in fireplace and pop-up TV, fully-equipped barbeque area. Outdoor home automated audio and speaker system, outdoor security system. In-floor TV lift
First Floor includes: Open-plan master ensuite bedrooms. Master bathroom with Jacuzzi, electric built-in fireplace and glass ceiling. Office with high-end fitted wall unit. Bedrooms with custom-made vanities, branded walk-in closets. Built-in kitchenette
Roof Floor includes: Outdoor pool with Jacuzzi and glass bottom. outdoor shower area and indoor bathroom. Indoor/outdoor seating and dining area and bar with automated sliding glass. Seating area with a built-in electrical fireplace. Fully-equipped barbeque area and outdoor kitchen
Jumeirah 2 is a residential district located in Dubai, United Arab Emirates. It is a highly sought-after area due to its prime location close to the beach and its proximity to major attractions and amenities.
The district is primarily known for its luxurious villas and upscale apartments, which offer breathtaking views of the Arabian Gulf. Jumeirah 2 is also home to several parks and green spaces, including the Jumeirah Beach Park, which is a popular destination for families and tourists.
Total Units – 1 Villa
Bedroom – 7 Units
chef room – 1 Units
staff rooms – 4 Units



