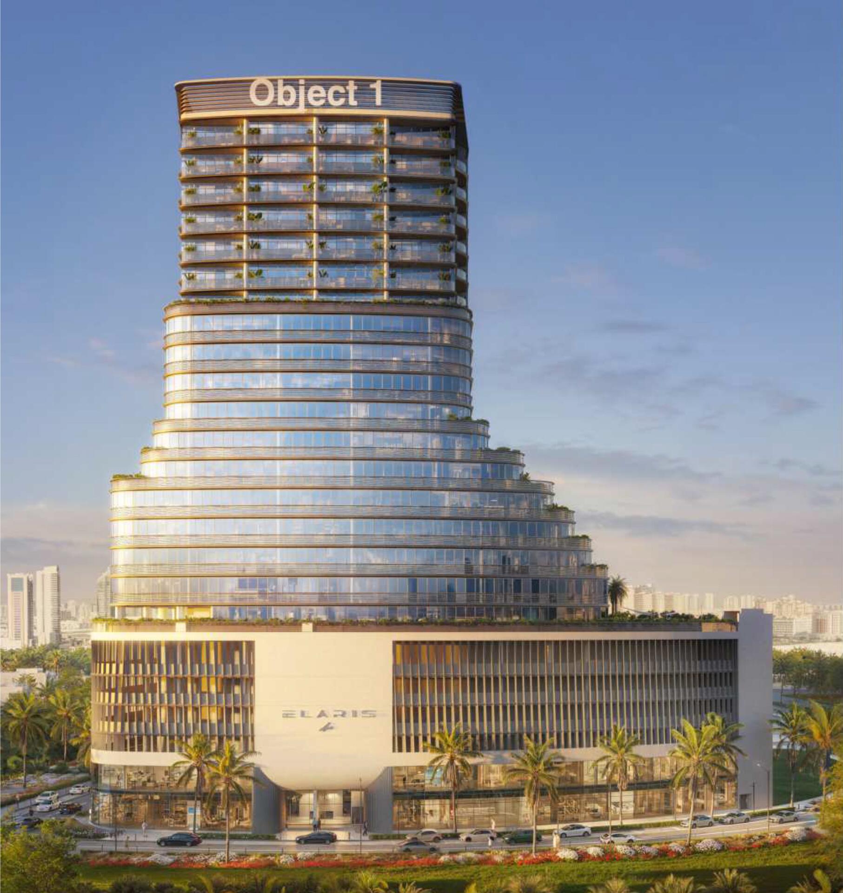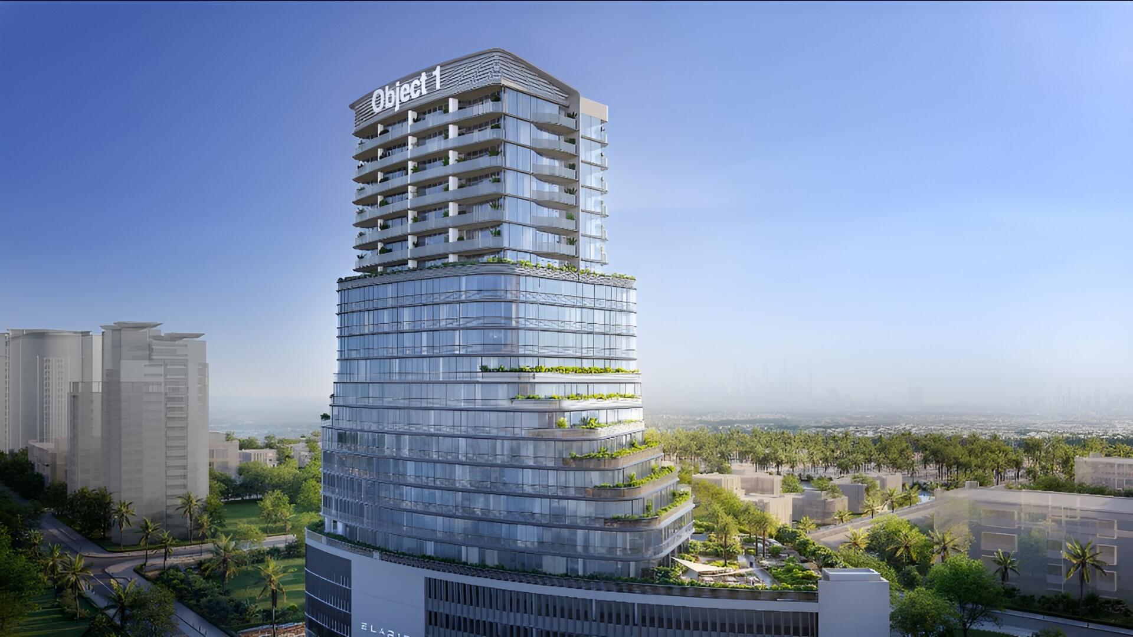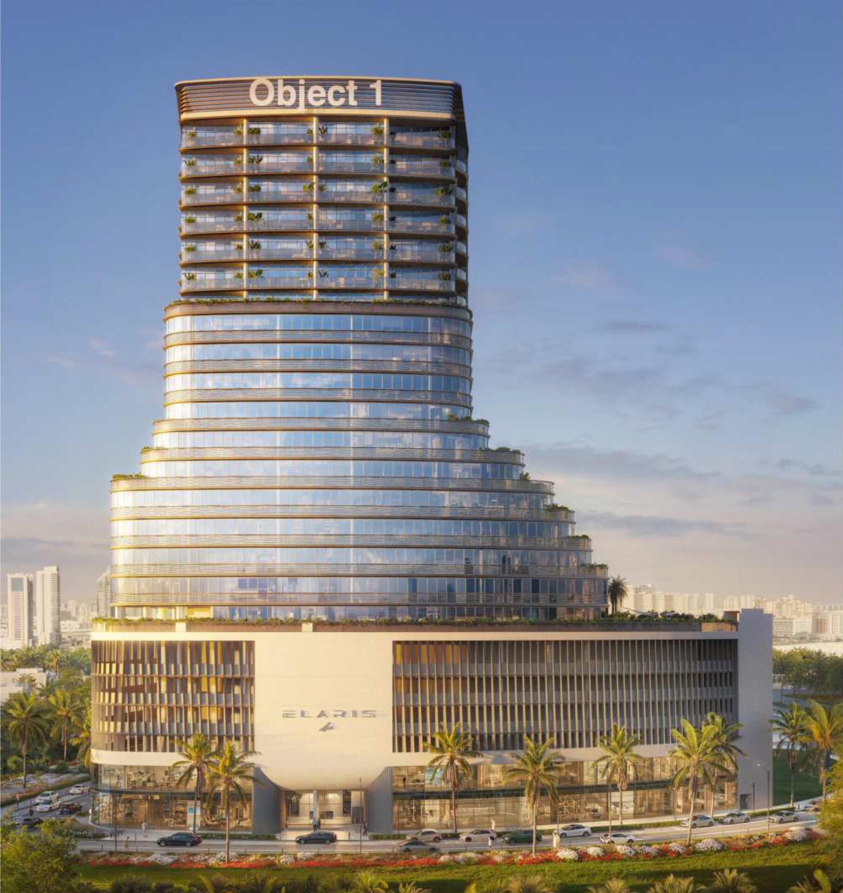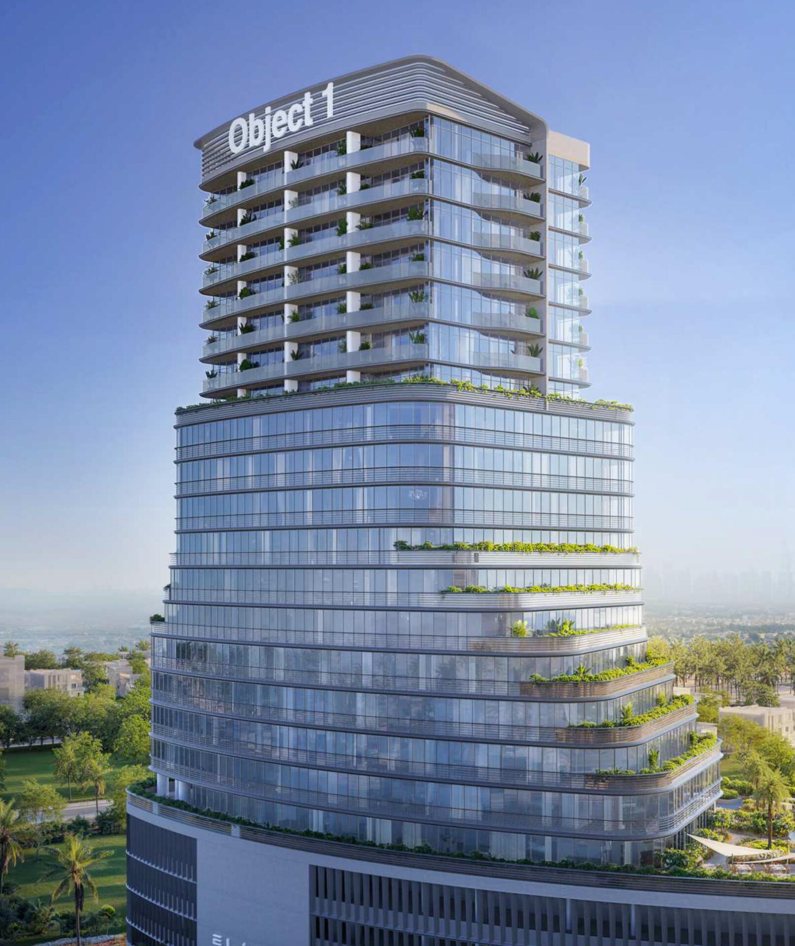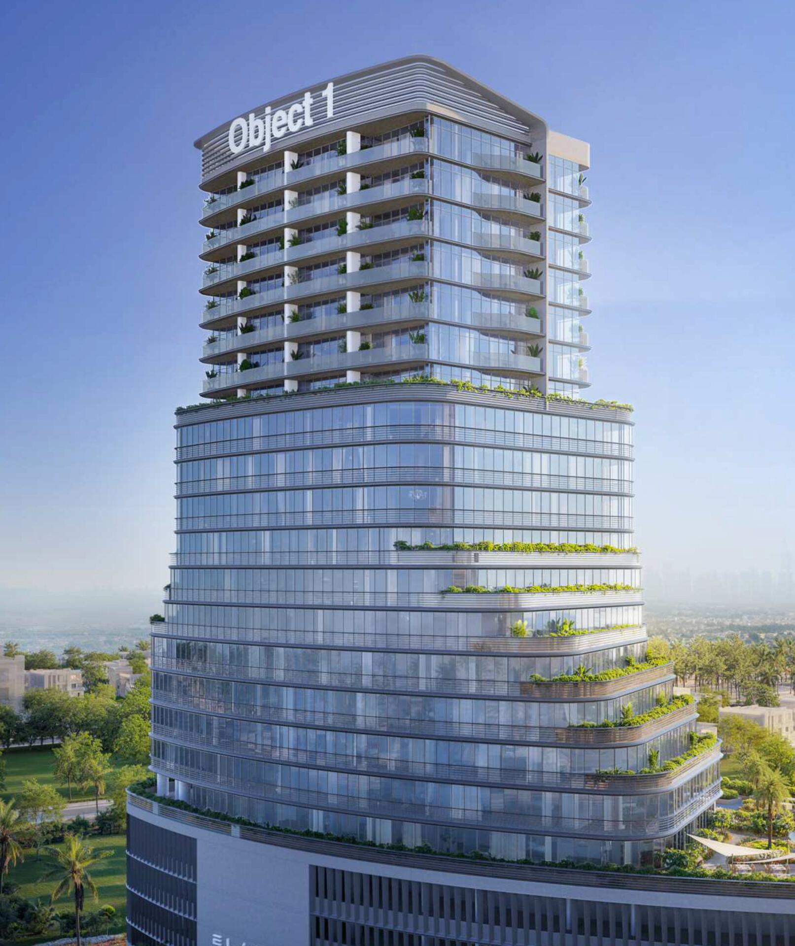ELAR1S Axis is a mixed-use development by Object One, located in the well-connected neighborhood of Jumeirah Village Triangle, Dubai.
The architectural structure includes a basement, ground floor, five podium levels, eighteen floors above, and a rooftop.
Designed with striking asymmetry and a sense of architectural lightness, the building is inspired by the elemental forces of air and matter, resulting in a bold and expressive silhouette.
The project combines residential apartments with commercial office spaces, offering a versatile environment that merges living and working in a single, well-integrated space.
The residential component features contemporary apartments that align with modern living expectations.
While specific unit types and finishes are not disclosed, the design direction suggests thoughtful layouts, a clean aesthetic, and purposeful spatial planning.
Interiors are expected to balance comfort and practicality, making the living spaces suitable for individuals, couples, and professionals seeking a well-composed urban lifestyle.
Located in a vibrant district with easy access to everyday services and landscaped surroundings, the development ensures convenience and connectivity.
The anticipated service charge is AED 15 per square foot.
Though details about amenities such as pools, fitness areas, or recreational zones have not been shared, ELAR1S Axis positions itself as a design-led address where architectural form and lifestyle vision come together.

