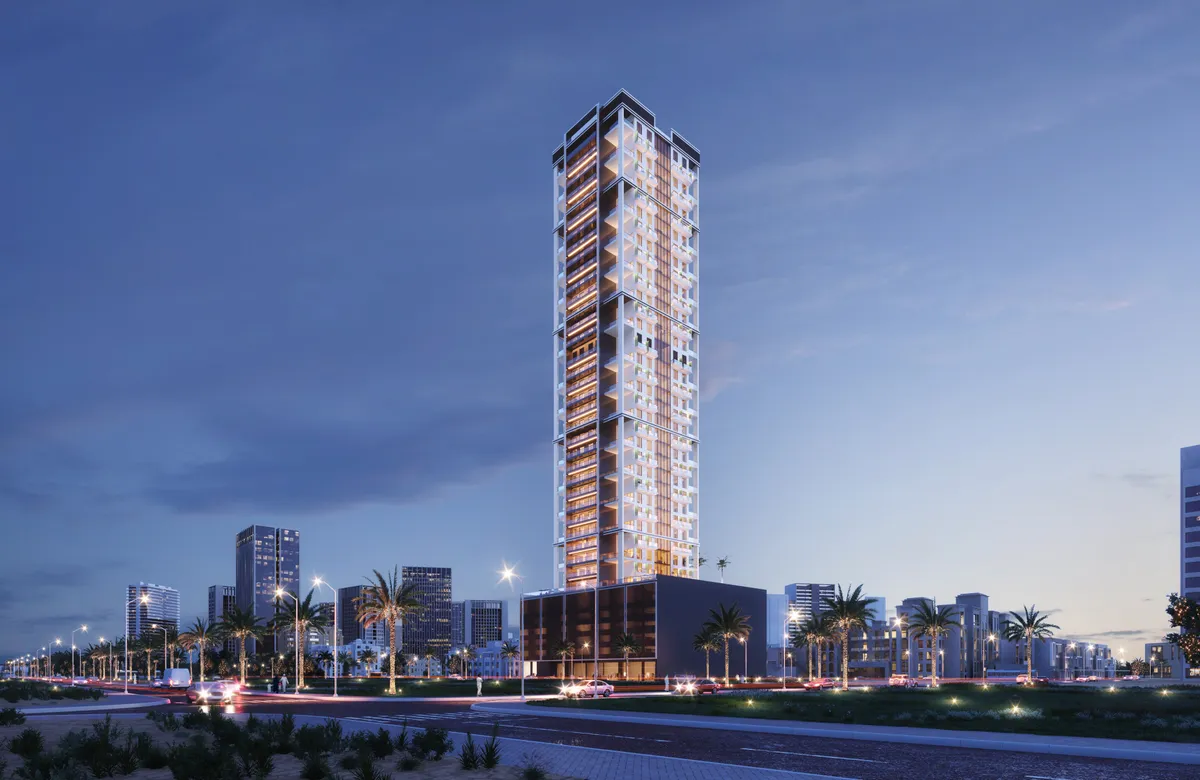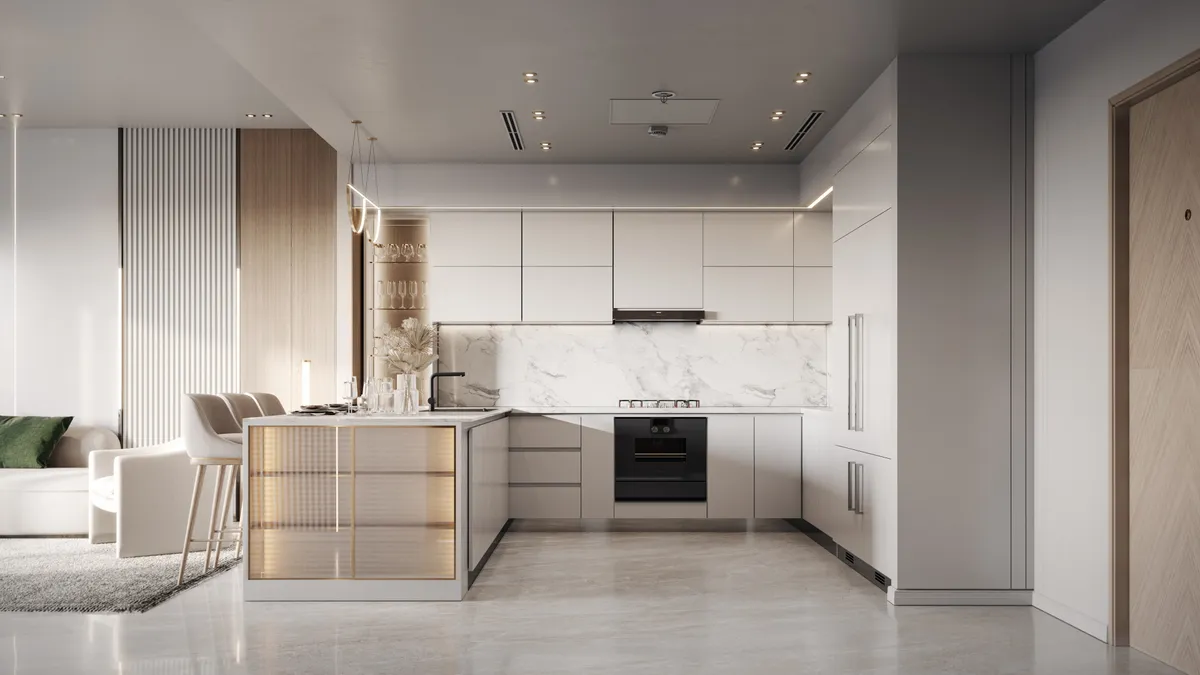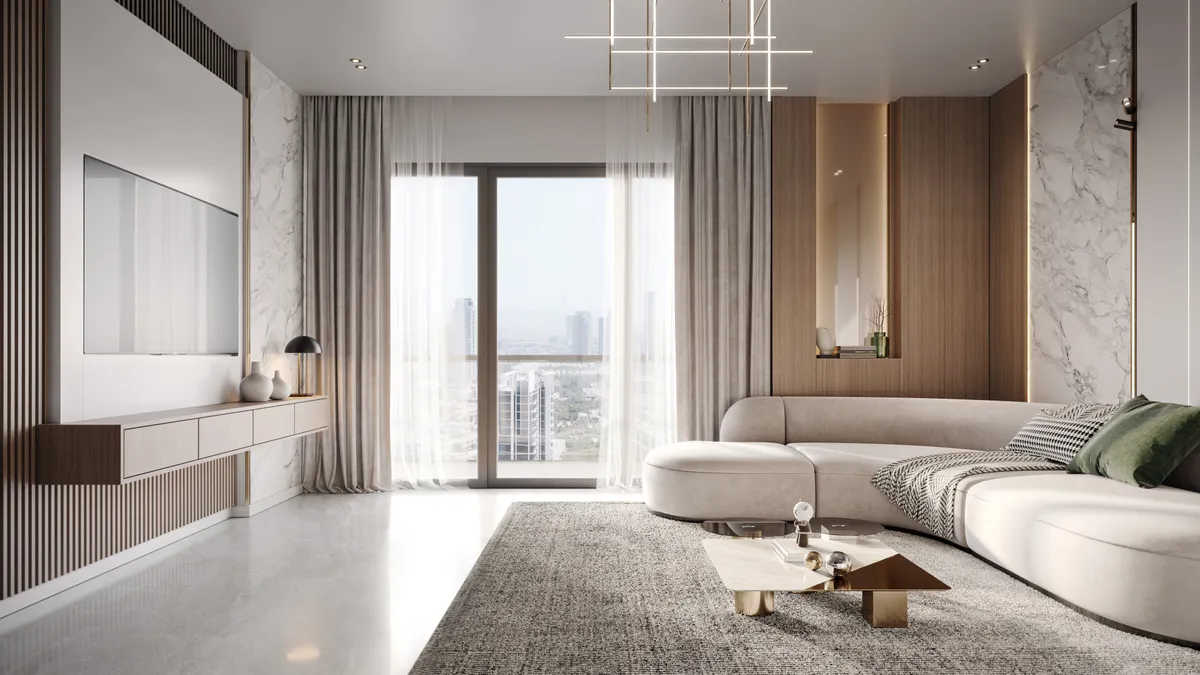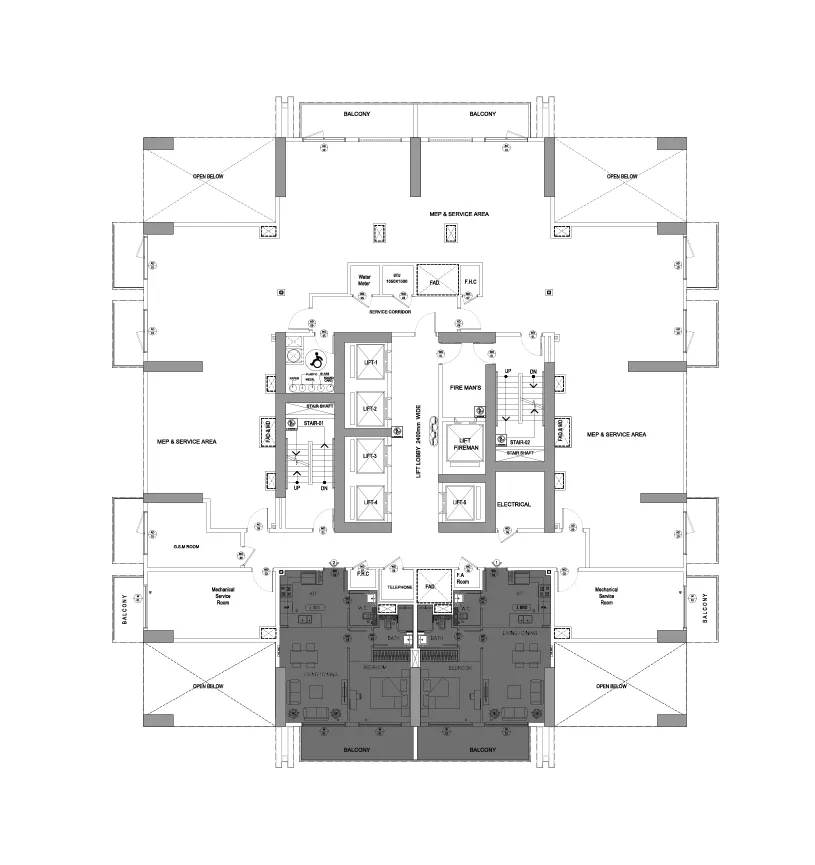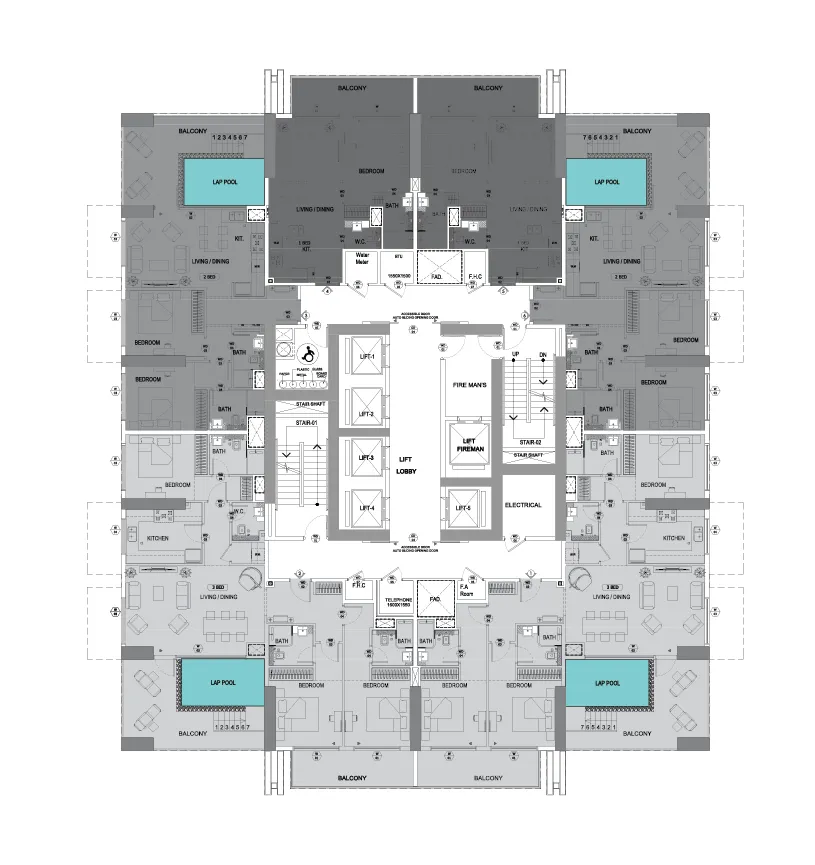Binghatti Gardenia
The Binghatti Gardenia project features symbolic design cues, where individual balconies are interwoven together to form a unified community.
This interesting pattern creates an illusion that makes the building’s static environment appear as a dynamic design.
The building’s unique balcony design provides outdoor spaces for residents to enjoy, while also ensuring a sustainable design by providing shade which greatly reduces the amount of energy required to cool the living spaces of the building
The building showcases Binghatti Developers’ signature contemporary design style while also keeping traditional elements found in Middle Eastern art and architecture in consideration.
The unique balcony design of the building offers residents an outdoor space to enjoy without compromising privacy.
The building’s prime location ensures a great investment for its future owners.
Planned for Practicality
A variety of apartment types ensure comfortable living spaces for every resident. Each apartment’s distinctive design is implemented without compromising practicality.
The interiors were meticulously planned to maximize convenience without compromising elegance.
296 Units
Residential Units
Studio – 52 Units
1 Bedroom – 161 Units
2 Bedrooms – 53 Units
3 Bedrooms – 6 Units




