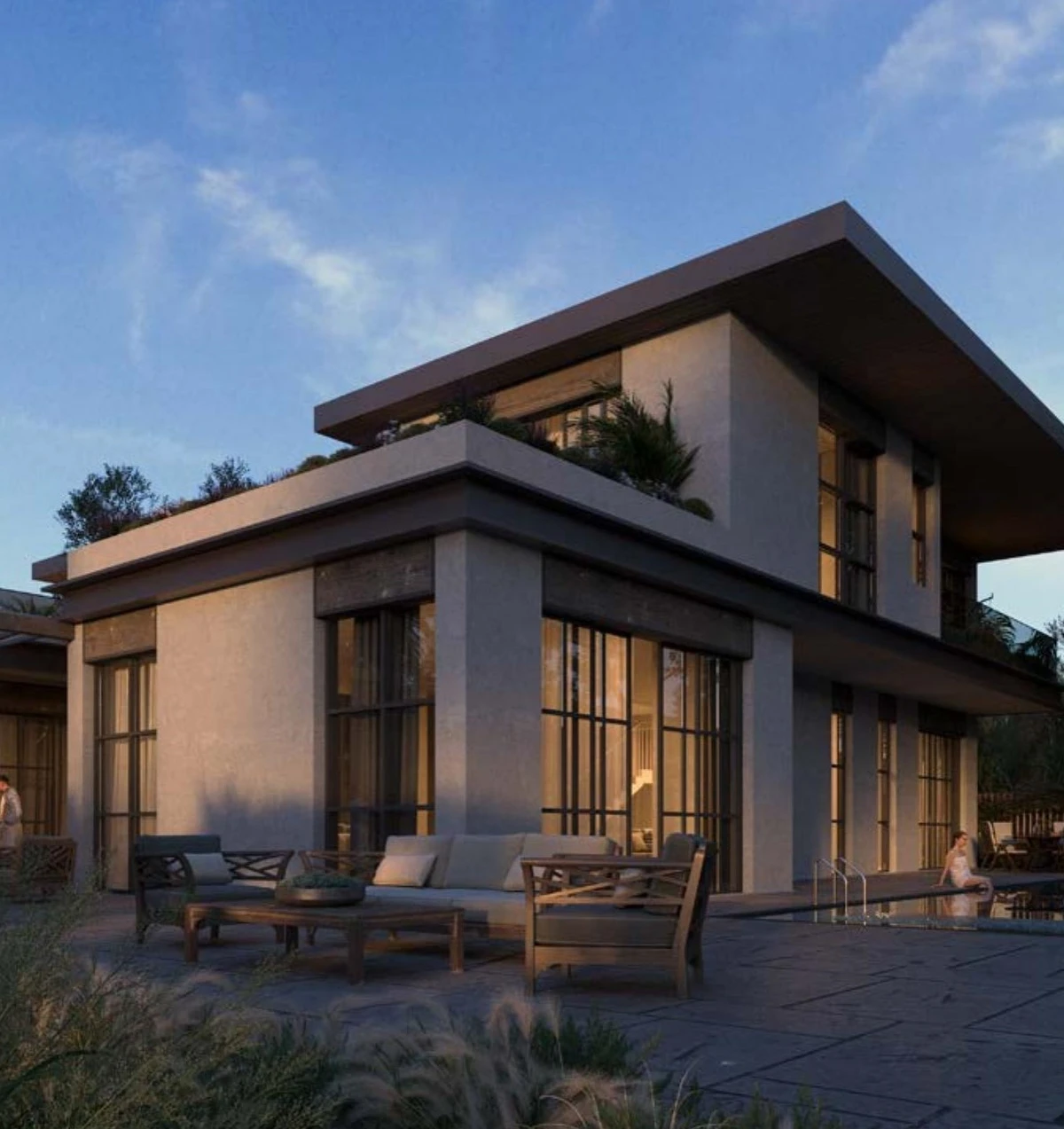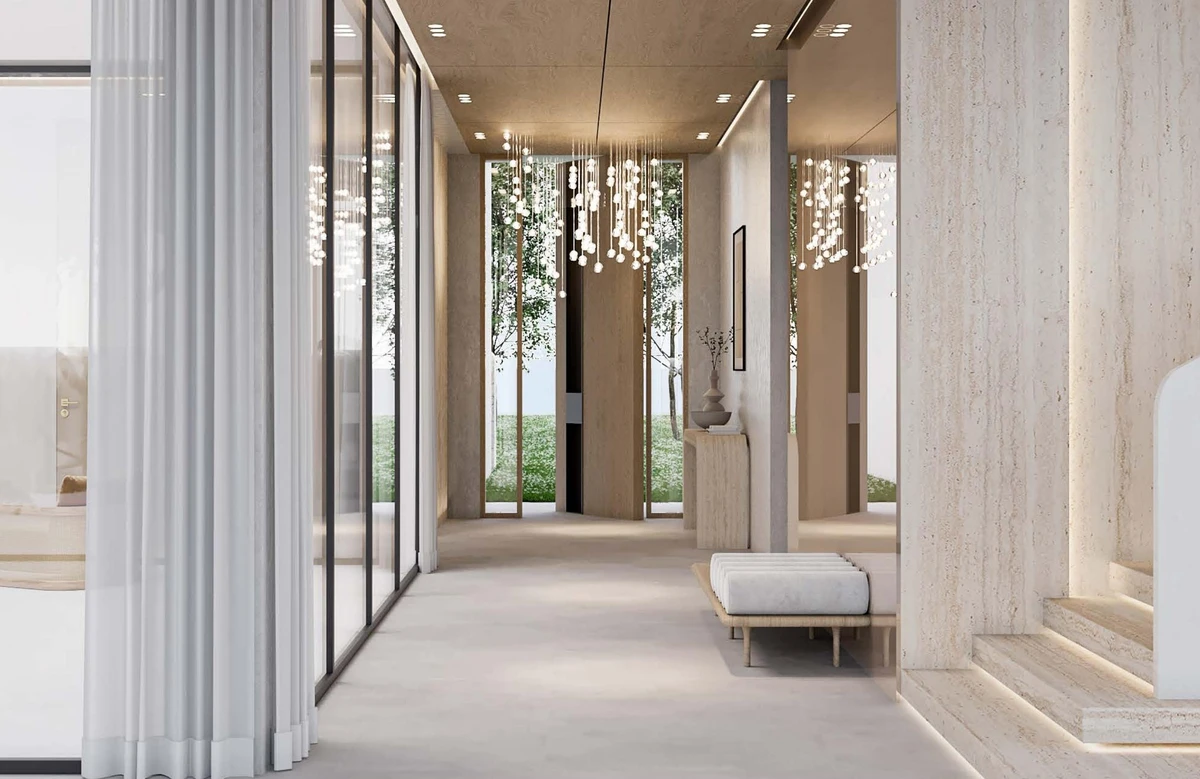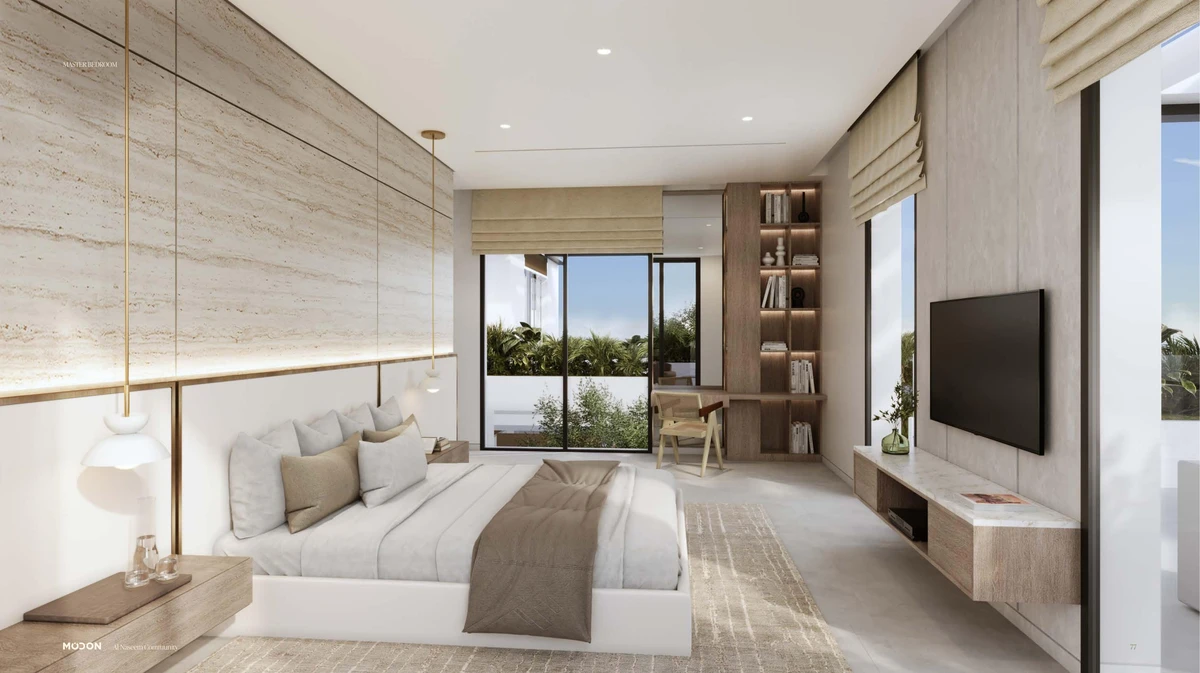Nestled at the base of Nawayef East lies a coveted community where the air is a little lighter. The luxury homes at Al Naseem Community have been crafted in harmony with natural spaces to inspire dawn-drawn reflection. Boasting generous plot sizes and large open-plan living, Al Naseem’s contemporary layouts have been intuitively conceived around a philosophy of space. Space for life’s changing needs. Space to breathe.
The Hudayriyat Island masterplan has been created to provide some of the finest homes within the UAE capital and Al Naseem Community has been designed to complement the exclusive island living sought by so many. With four to six-bedroom villas set within generous boundaries, Al Naseem’s freehold properties provide spacious homes presented by two contrasting, yet complimentary façades.
Designed for your preferred arrival, choose from either the South Californian or the Modern Contemporary frontage, both with elegant kerb appeal whilst fitting into the attractive neighbourhood which is built around numerous amenities including parks, green spaces and mosques, all prepared to service every need of the community.
The elevation treatment of this villa captures the essence of Californian style with its sloped roof and incorporation of natural elements like wood. From the underside of the roof to the shading screens, pergolas and door finishes, wood features prominently, adding warmth and character.
Expansive windows and terraces seamlessly merge the indoor and outdoor spaces, fostering an inviting and airy ambience while accommodating various external activities.
Pergolas offer shade for outdoor living and dining areas, ensuring comfort throughout the day. The design prioritises clean lines and flat surfaces, enhancing the horizontal flow and overall openness of the interiors.
This contemporary aesthetic seamlessly merges modernity with a welcoming atmosphere. Drawing inspiration from opulent modernist architecture, the exterior design incorporates a harmonious blend of contemporary and minimalist elements.
A striking combination of dark grey metal cornices and pristine white stucco walls characterises the elevation treatment. The expansive windows, adorned with timber panels, introduce a natural touch to the façade. These features, along with spacious terraces, seamlessly integrate indoor and outdoor spaces, creating an inclusive and airy ambience suitable for various activities, from intimate dining gatherings to rejuvenating yoga sessions. Pergolas play a pivotal role in the design, offering shade for bedroom terraces and communal dining areas in the garden, ensuring comfort throughout the day.


















