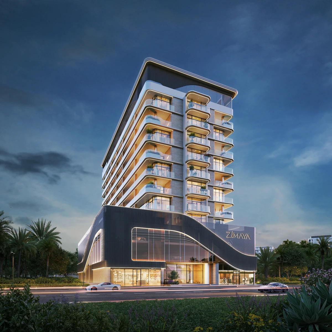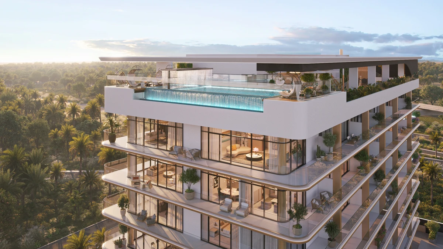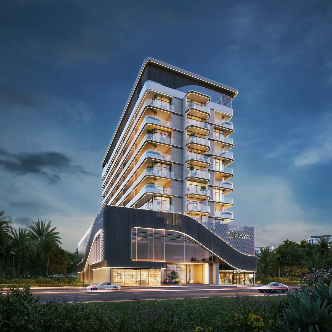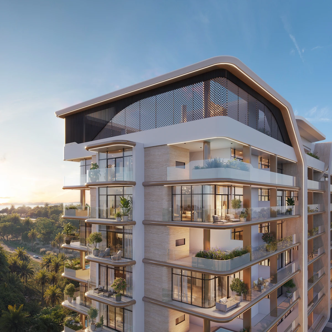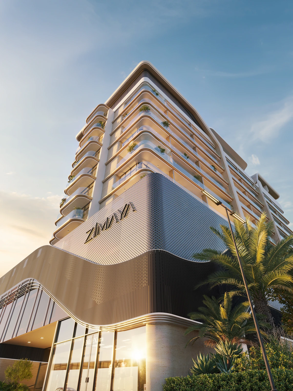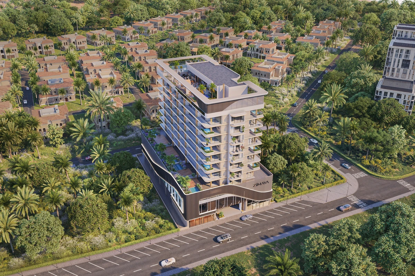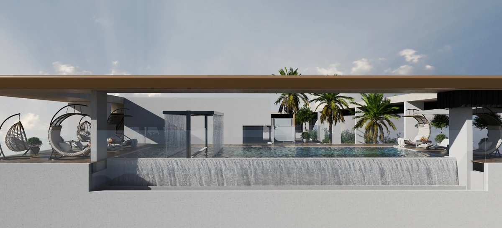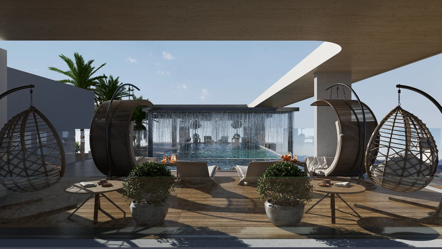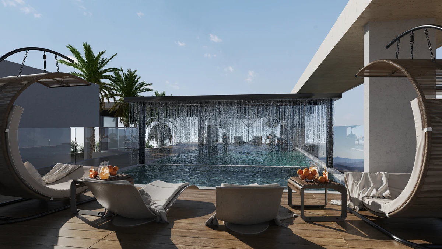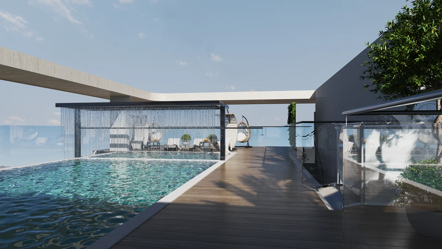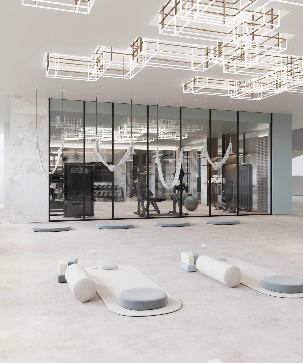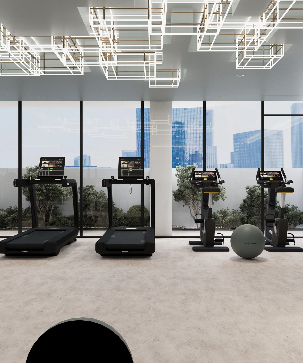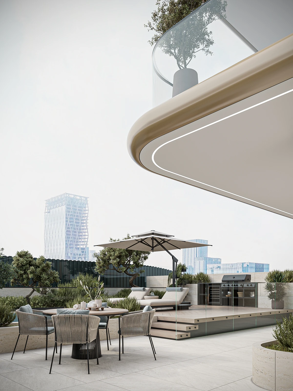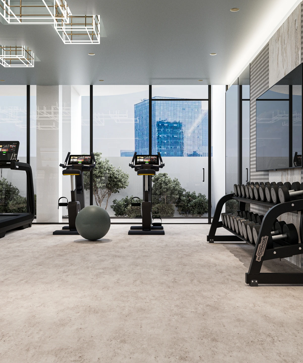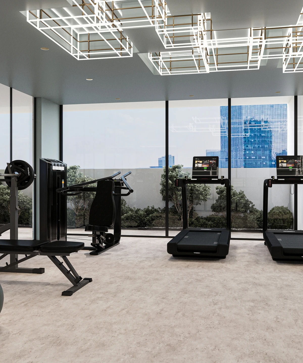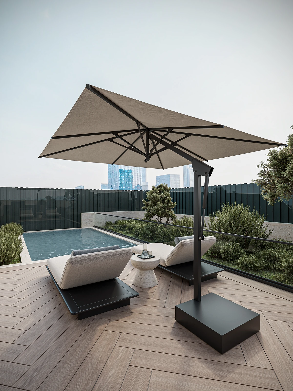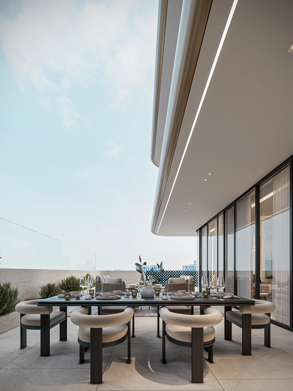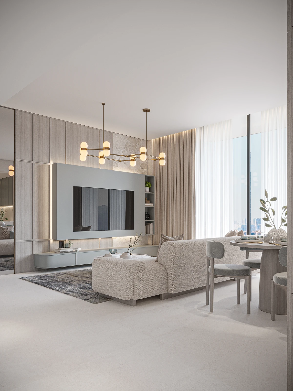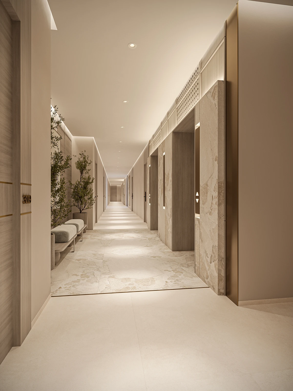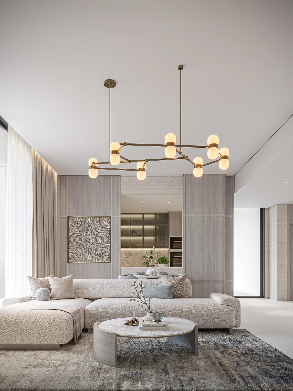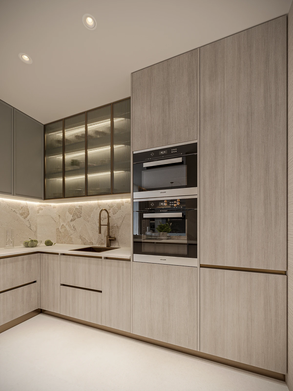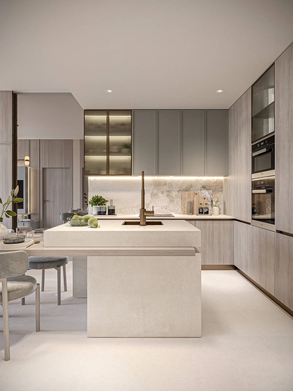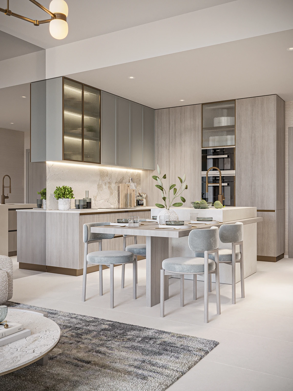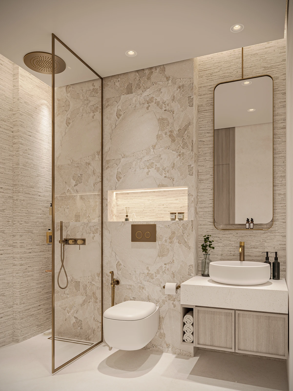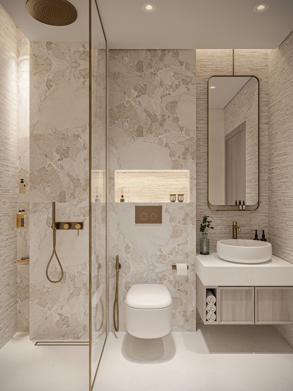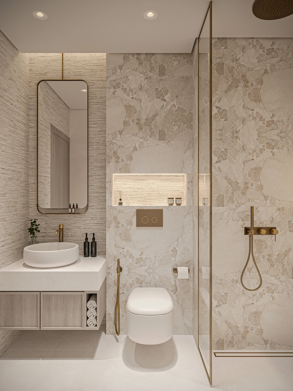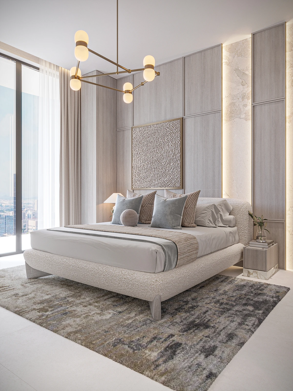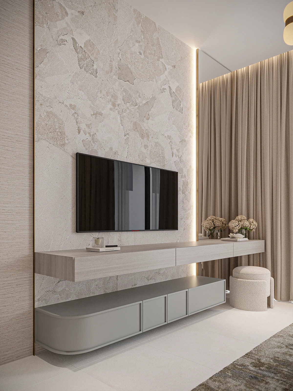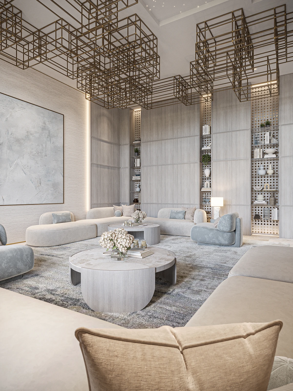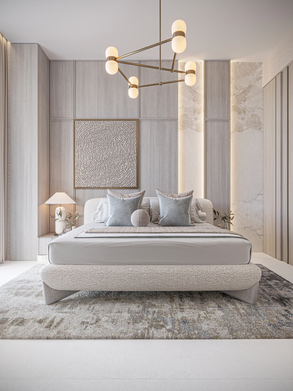Where home and harmony become one
Celeste Heights is a heavenly home in the heart of Furjan East. A sanctum of exclusivity and refined living designed to elevate your senses and surround you with calm.
Located amidst the key landmarks of Dubai, it offers tranquillity without compromising on conveniences.
A private retreat where luxury feels effortless, and life flows with elegance.
A celestial living experience at the heart of the city
Situated in the serene enclave of Furjan East, overlooking the Furjan Villas, Celeste Heights is a stone’s throw from Sheikh Zayed Road, a mere two-minute drive to the metro, and within easy reach of the upcoming Al Maktoum International Airport.
Adjacent to Ecos Hotel, it places you at the crossroads of convenience and a unique sense of calm, where the rhythm of city life blends easily with the peace of a place you call home
A Sanctuary in the Sky
Celeste Heights is a symphony of space and serenity.
It offers a retreat above the ordinary with eight stories of luxurious living, supported by two podiums and rooftop levels.
Home to exquisite residences of one, two, and three bedrooms and exclusive premium apartments, each space is designed for harmony and comfort. The top two floors are a haven of amenities that urge you to relax while offering a view of the placid, endless horizons.
The architectural design of Celeste Heights unfolds in a rhythmic pattern, with floors alternating between two layouts, each featuring nine distinct unit types. This thoughtful arrangement results in 18 unique residence designs, ensuring every home is a masterpiece in its own right.
A Grand Welcome
Step into a grand lobby that embodies both sophistication and purpose. More than just an entrance, each Zimaya project introduces a signature lobby, with a fresh vision every time.
This luxurious space for Celeste Heights features an ergonomic yet refined co-working lounge — perfect for moments of inspiration or quiet contemplation. Whether welcoming guests or finding your focus, the ambiance here exudes finesse and gravitas.
A Symphony of Space and Light
Enter a space that exudes elegance, and every detail speaks of sophistication. Designed for both comfort and grandeur, the living room at Celeste Heights is bathed in natural light, offering an airy, open ambiance perfect for relaxation and connection. With intuitive design and refined finishes, it’s more than just a room – it’s a sacred space where moments turn into memories.
A Restful Retreat
Walk into your quiet escape and succumb to the charm and calm of this space. The bedroom at Celeste Heights is a serene oasis designed for restful nights and rejuvenating mornings. With its fine finishes, spacious layout, and soothing ambiance, every detail is crafted to enhance your comfort and well-being. It’s a space where luxury and quietude come together, offering a safe refuge from the world outside.

