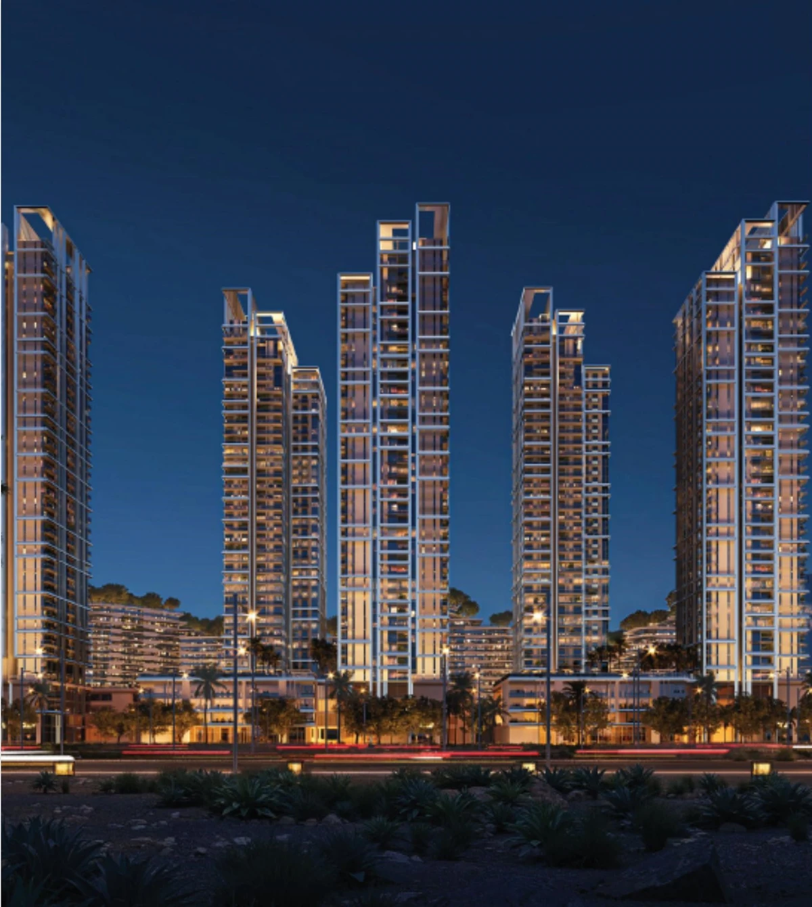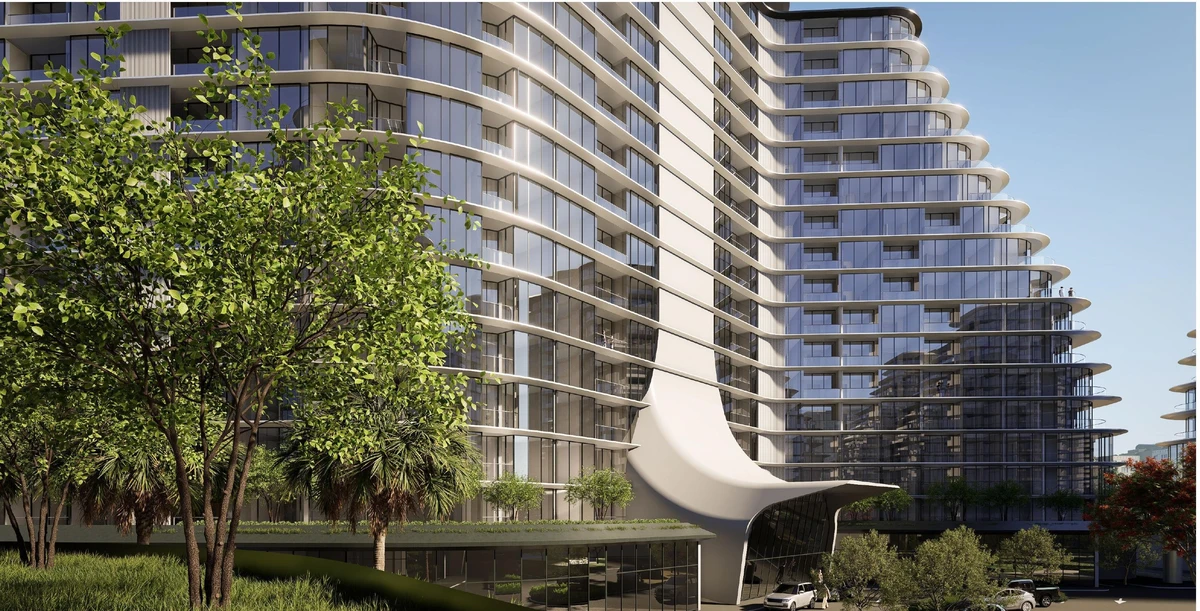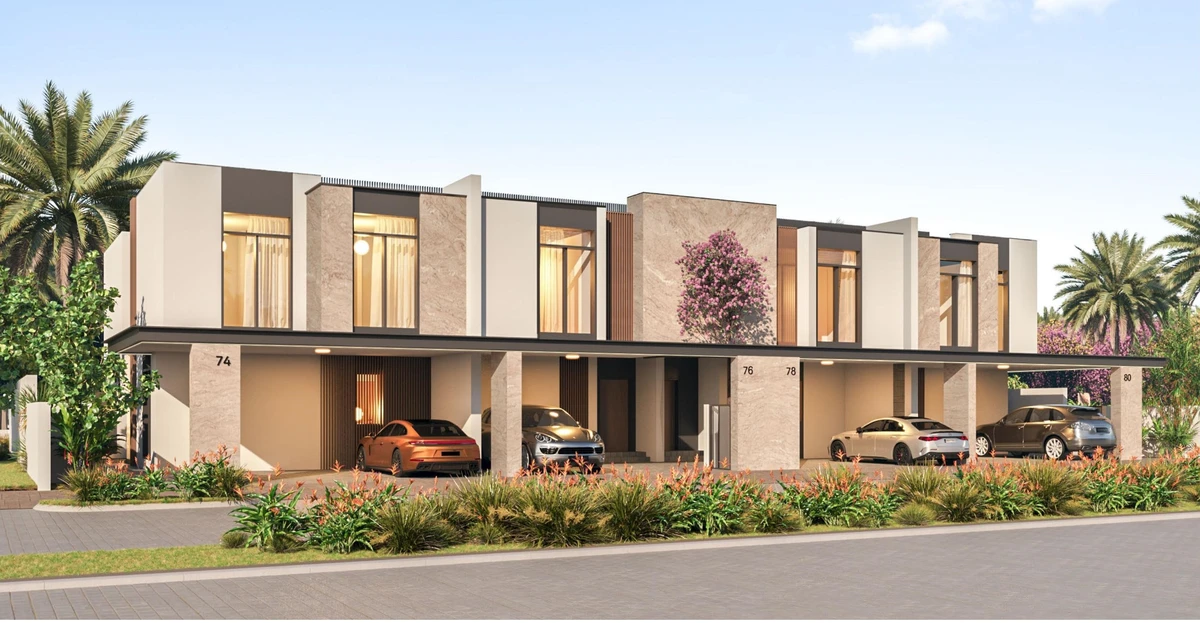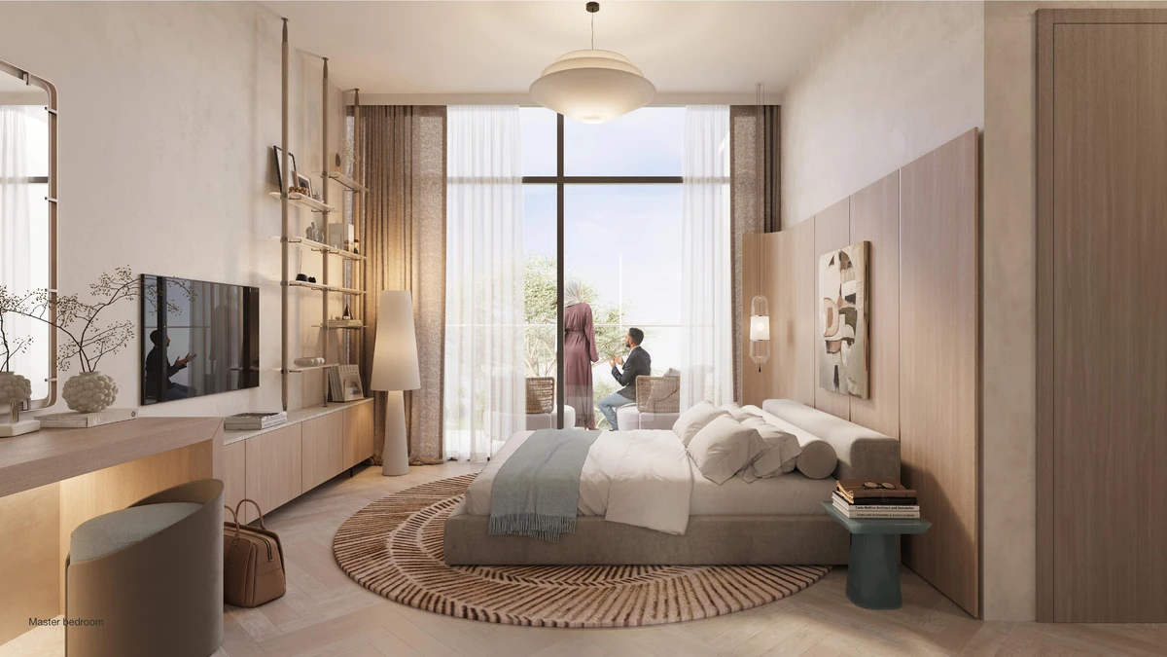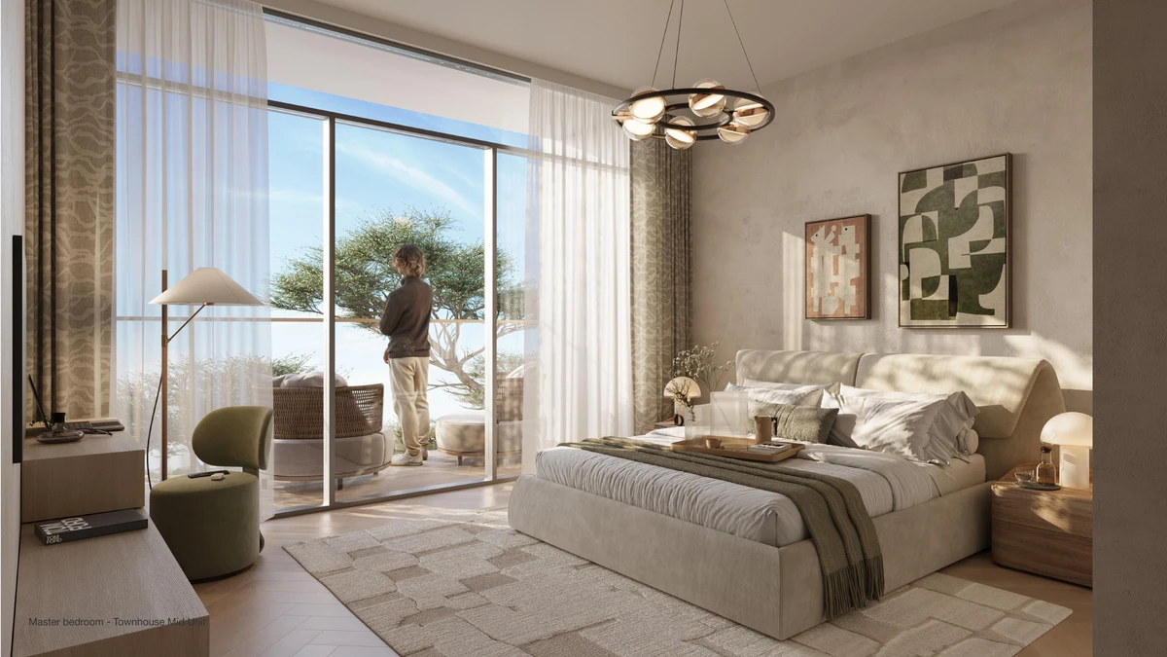Wadah by BT Properties in Dubai South gated master community within its prestigious Golf District strategically located near Al Maktoum International Airport, the world’s largest, this project blends modern luxury with sustainability, offering villas, townhouses, apartments, retail spaces, healthcare, educational facilities and iconic attractions such as water streams, dancing fountains, and green spaces.
This landmark development is designed to redefine community living, seamlessly merging serene landscapes with vibrant urban life. With state-of-the-art infrastructure, world-class connectivity, and an unwavering commitment to innovation, BT Properties Dubai South delivers a holistic, self-sustaining lifestyle. Aligning with Dubai’s vision of becoming a global hub for commerce, living, and investment, this project promises a transformative future for modern living.
Plot size 14,000,000 sqft
42% greenery community
– Mall – Hospital – Hotel/Hotel apartment – Business Centre – Observatory Replica of Eiffel Tower, Replica of Blue Mosque of Istanbul.
– Park, lagoons, tennis courts, basketball courts, kids playing areas.
– Replica of Eiffel Tower and Mosque of Istanbul.
– Mansion with private pool.
– townhouse 3 to 4 bedrooms.
– semi-detached villa 4 bedrooms.
– independent villas 6 bedrooms.
– Luxury high-end apartments: studios 1bd, 2 bd+ maid room, 3bd+ maid room, and penthouses with garden on the roof top (luxury amenities).
– Conventional apartments: studios, 1bd, 2bd+maid room, commercial spaces.
First phase:
2 building G+36 – studio, 1bd, 2bd
8 building G+16- 1bd, 2bd+ maid room, 3bd + maid room
3 and 4 bd townhouse +maid room
4 bd semi-detached villa +maid room
6 bd independent villa +maid and driver room
Townhouses:
3bed SD Townhouse
1862-plot
2591-BA
4bed SD Townhouse
2605-plot
2917-BA
VILLAS:
4bed SD VIlla
3423-plot
3606-BA
6bed SA Villa
4564-plot
5371-BA
APARTMENTS:
G+36 (total units 429)
2 types of studios
1- 442.19 sqft (close kitchen +balcony)
2- 400 sqft (open kitchen, balcony)
1bd, 3 type
1- 756.06 sqft (powder room+close kitchen+LD)
2- 754.56 sqft (powder room+ close kitchen+LD)
3- 752.40 sqft (powder room+ close kitchen+LD)
2bd – 3 types
1- 1130.44 sqft(close kitchen+LD)
2- 1263.59 sqft (maid room+close kitchen)
3- 1273.06 sqft (maid room+close kitchen)
G+16 CASCADE Building
One type of 1 bedroom
764.50 sqft (powder room, close kitchen +laundry room) 86 units per Building
2 bedrooms 9 types
1. 1281 sqft + maid (18 units)
2. 1152 sqft (25 units)
3. 1109 sqft ( the smaller, 16 units)
4. 1163 sqft (28 units)
5. 1260 sqft (12 units)
6. 1248 sqft (8 units)
7. 1722 sqft (2 units, L-9)
8. 1539 sqft+ maid(2 units L-11)
9. 1603 sqft+maid(2 units L-10)
10 types of 3 bed
1. 1539 sqft+maid (24 units)
2. 2152 sqft+ maid (L6-7, 4 units)
3. 2282 sqft+ maid (L-13, 2 units)
4. 2131 sqft+ maid (L-8, 2 units)
5. 2261 sqft+ maid (L12, 2 units)
6. 1744 sqft+maid (L10, 2 units)
7. 1797 sqft+maid (L11, 2 units)
8. 2196 sqft+maid (L14, 2 units)
9. 2325 sqft+maid (L15-16, 4 units)
10. 1959 sqft+ maid (L15-16, 4 units)
The payment plan is for 5 years (70/30)
3 within construction 70%
2 years PHPP 30%
10+4% on booking, after 60 days 10%, and each quarter 5%
All details Coming Soon

